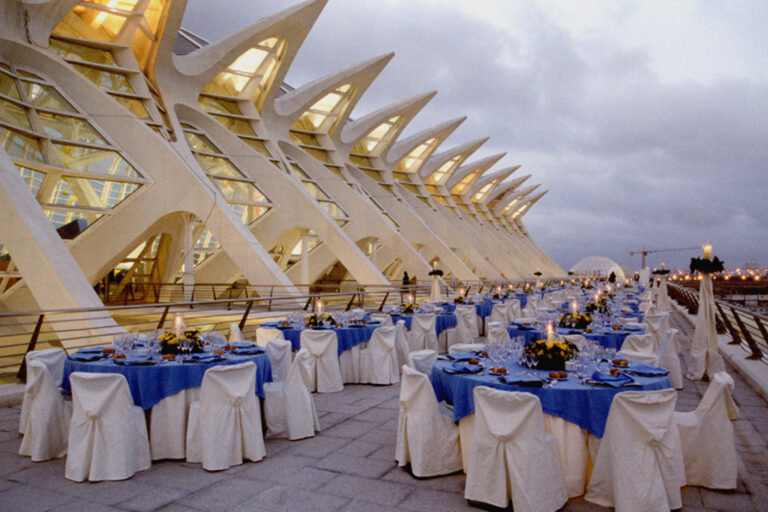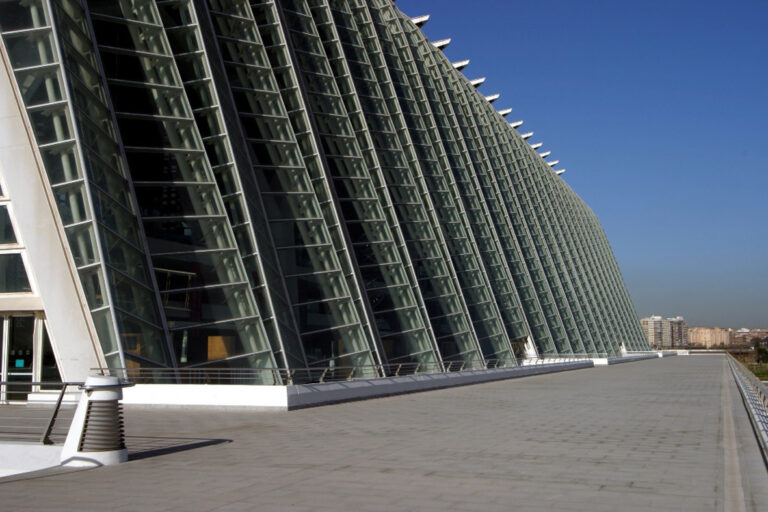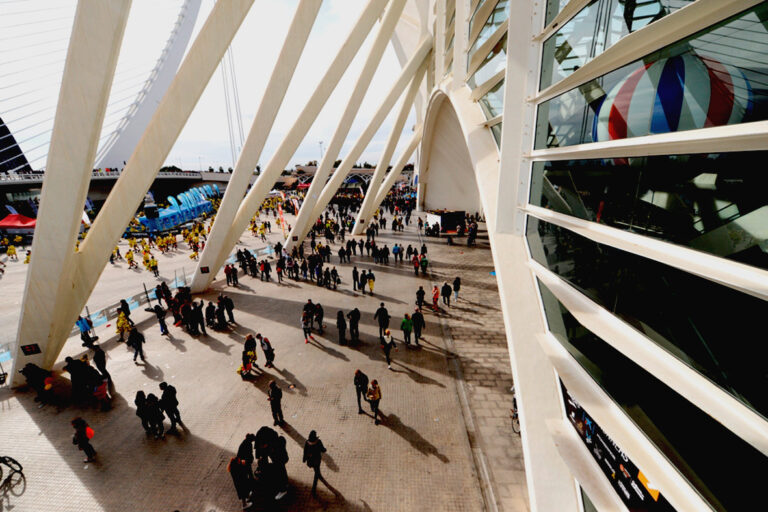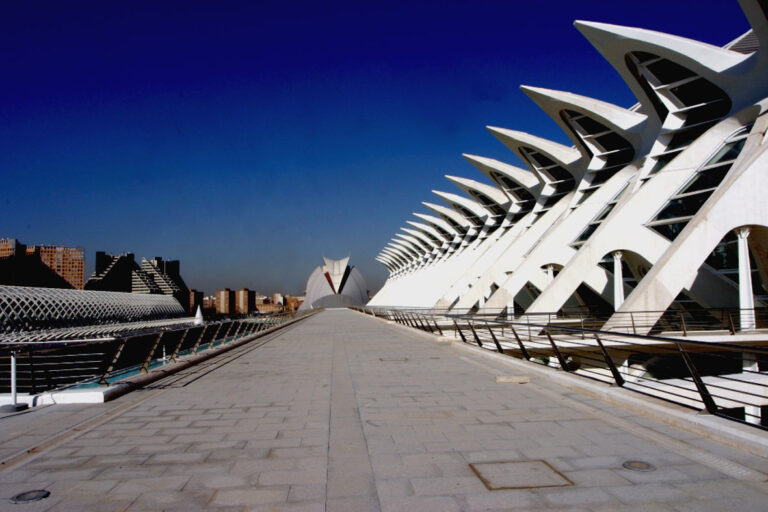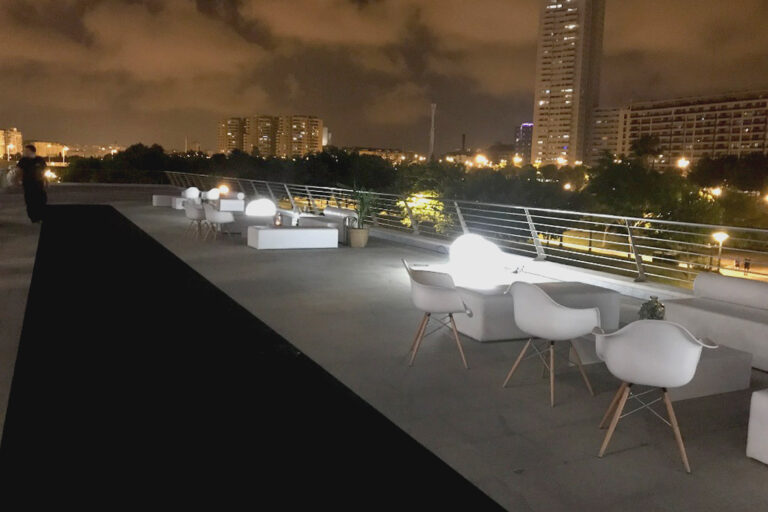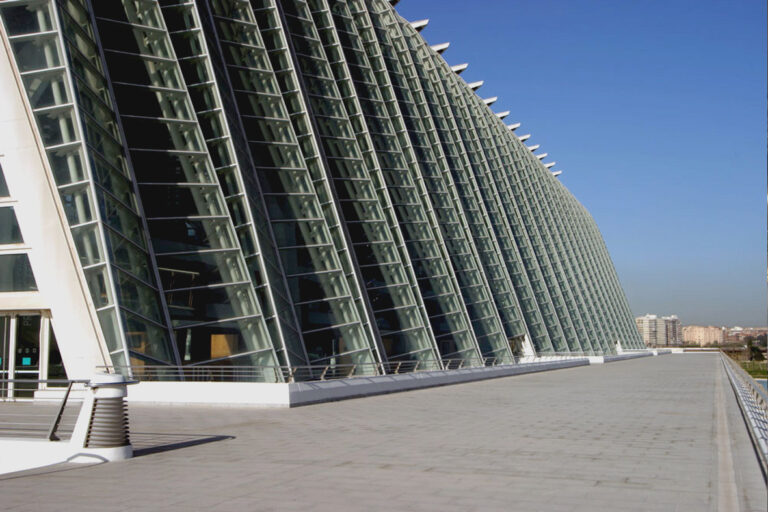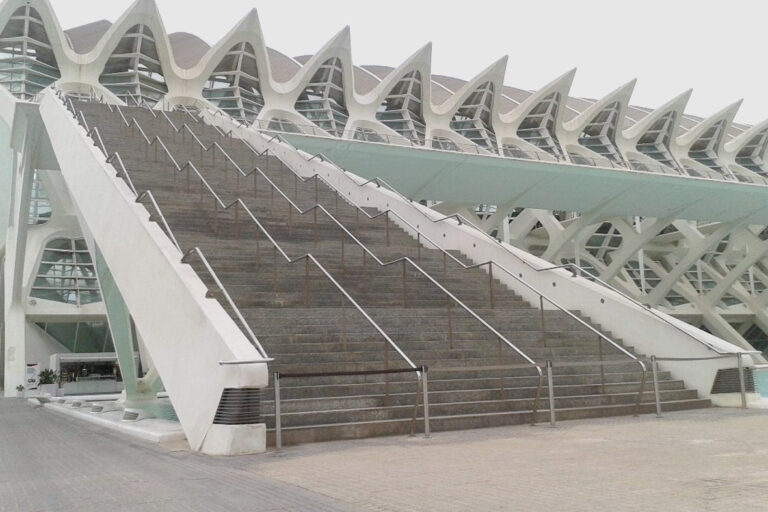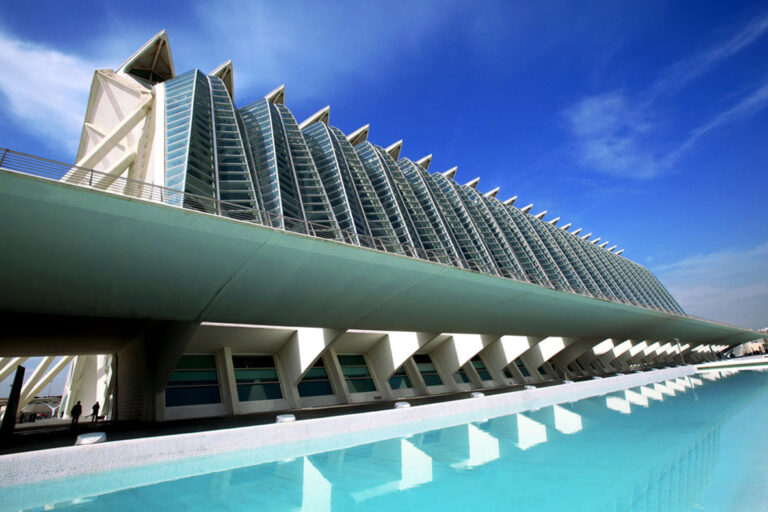- inicio
- >
- web
- >
- Meetings and Events – Your event at La Ciutat de les Arts i les Ciències
- >
- Museo de les Ciencies-meeting-events
Museu de les Ciències
The Museu de les Ciències has more of 42,000 m2 of gross floor area, of which more than 10,000 m2 are spaces that can be used for events.
INDOOR SPACES
Archways room
A completely open space measuring 4,000 m².
This room can be divided into smaller spaces with mobile partitions. This is a space that has endless possibilities for any type of meeting.
It is perhaps the most versatile space that the Ciutat de les Arts i les Ciències has, given its dimensions and the variety of ways it can be configured – anything from large conferences, product debuts, cocktail parties, dinners, ceremonies, etc.
It is made up of 12 arched spaces, each of which measures 324 m² and can be rented individually.
Thus, whatever number of arched spaces the event calls for is the number that would be used.
The first three arched spaces can be divided and partitioned off, creating smaller rooms.
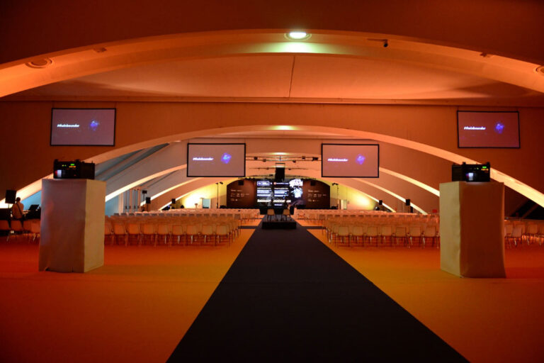
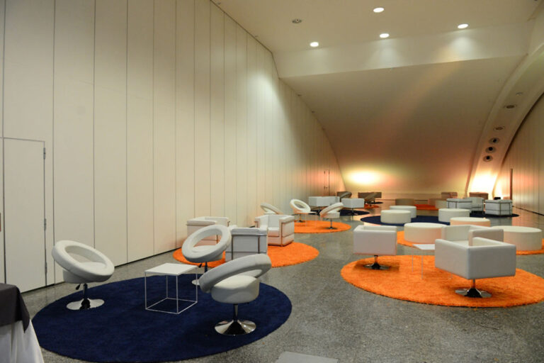
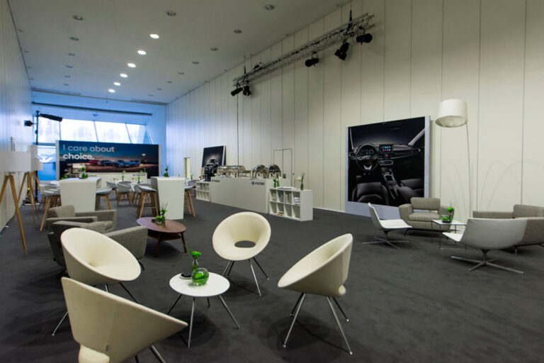
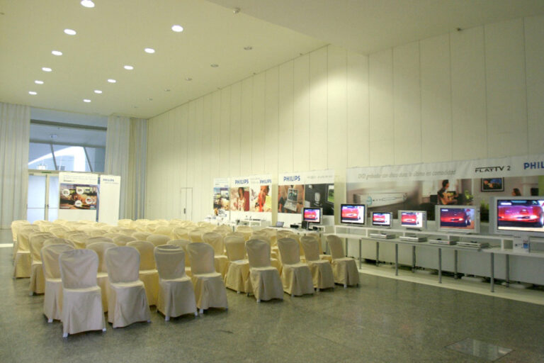
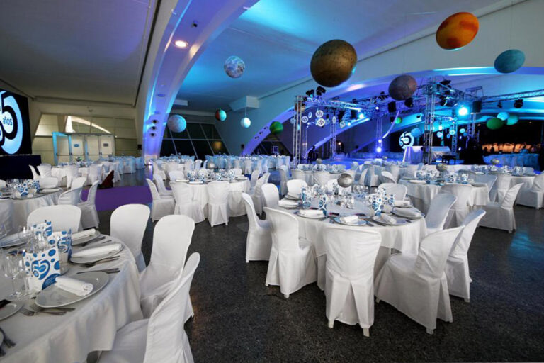
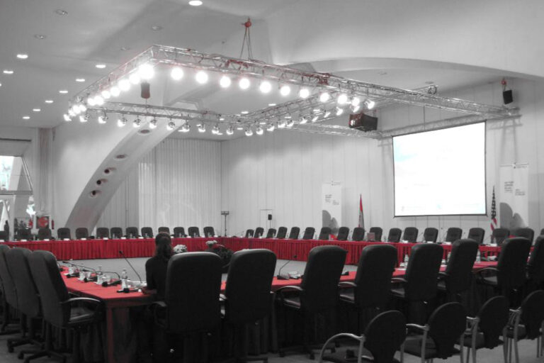
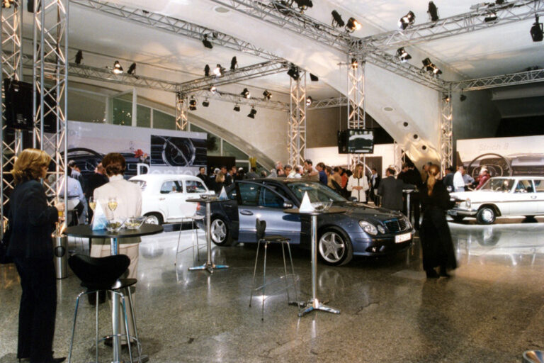
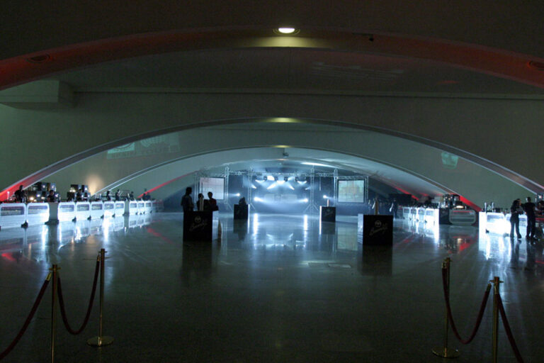
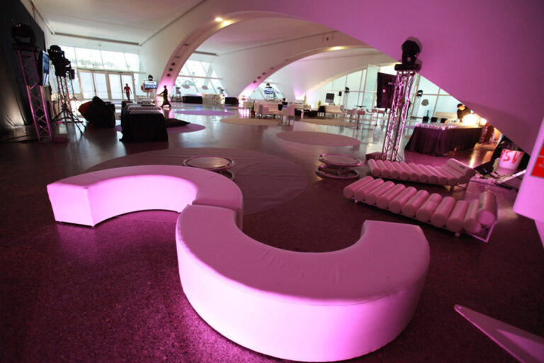
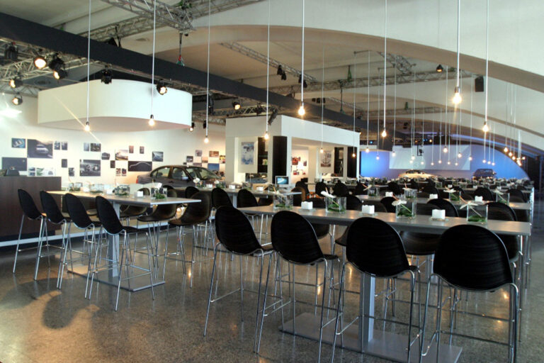
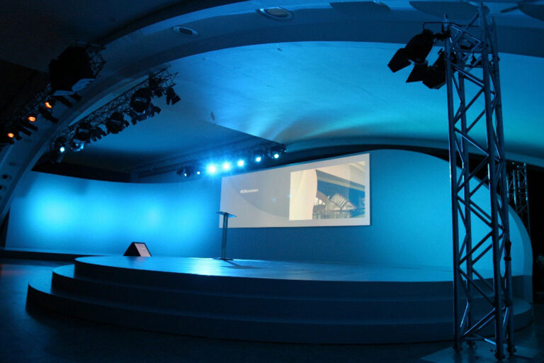
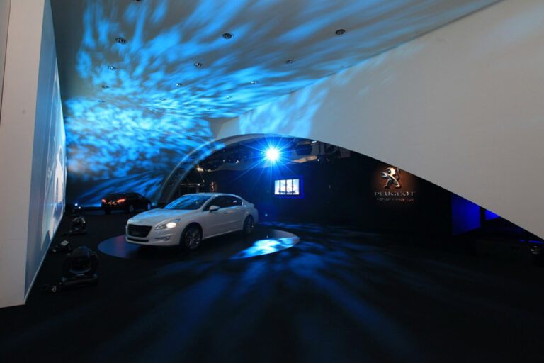
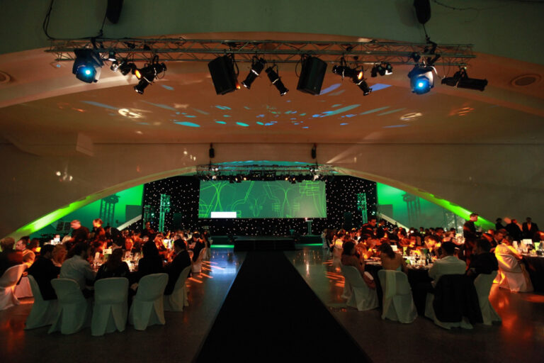
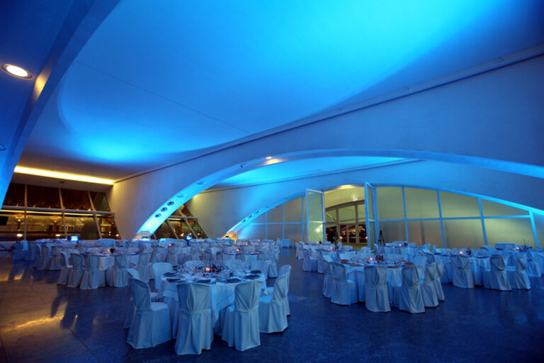
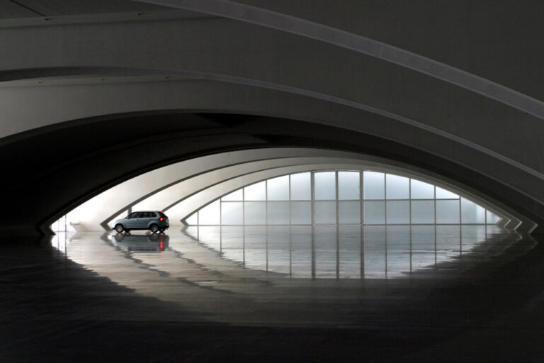
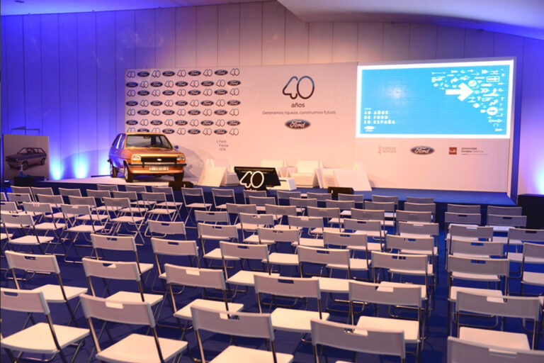
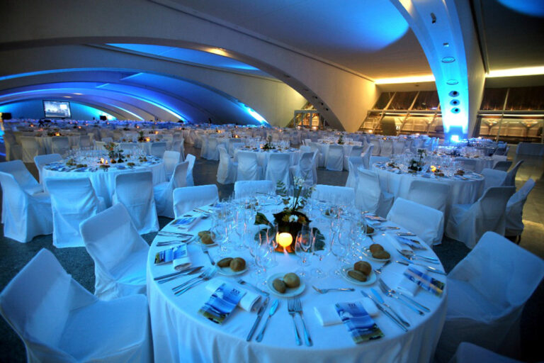
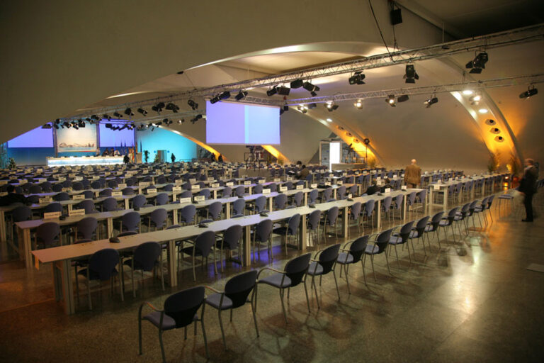
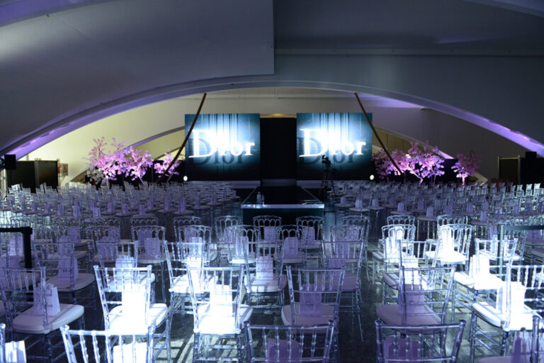
Auditorium
With a maximum capacity for 320 people, this space has a lobby measuring 310 m² and partitioned off with mobile partitions. The partitions of the lobby area can be configured to increase the space in the auditorium to up to 450 seats.
This spectacular auditorium, in the heart of the Museu de les Ciències, is the ideal place to hold conferences, conventions, presentations, and any type of meeting.
This auditorium has seating for 310 people and it can be increased to 450 if the space of its lobby is used. Its raised stage with a presiding table can accommodate 8 speakers with microphones.
The audience members attending your event also have tables facing the speakers which are equipped with individual microphones and spacious seats. The auditorium has a simultaneous translation system for up to four different languages and 300 wireless earbud receivers for this service. Likewise, there is a FULL HD video projector and a screen that measures 5.30 x 4.10 meters behind the presiding table.
Auditorium rental includes a VIP room that provides direct access to the auditorium – the perfect place to be reserved for the speakers, to hold coffee breaks, to be used as a break area, etc.
Equipped with the most advanced audiovisual features, the auditorium comes with technical staffing services during your event. This space is the ideal place for conferences, meetings, etc.
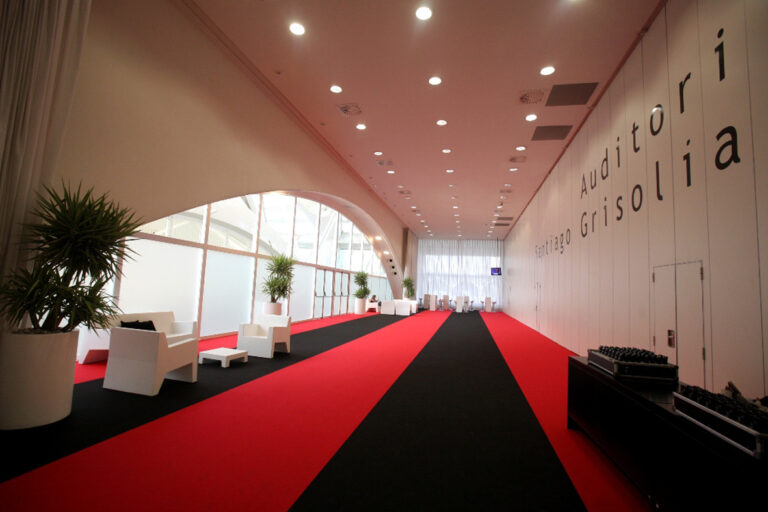
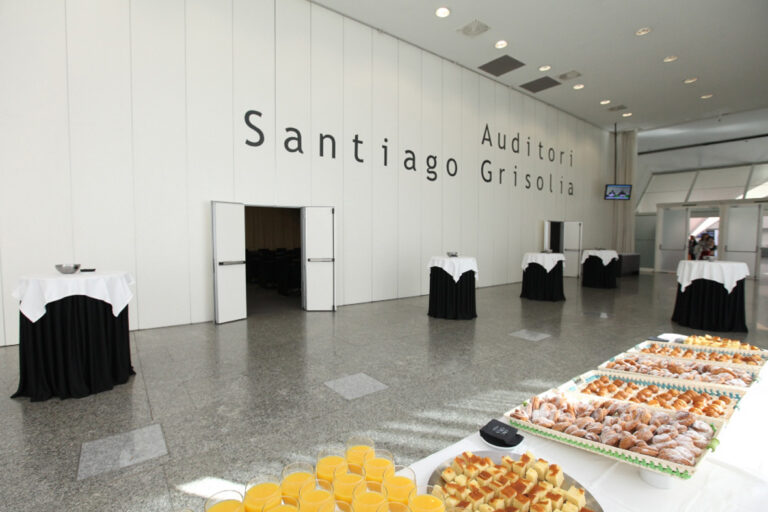
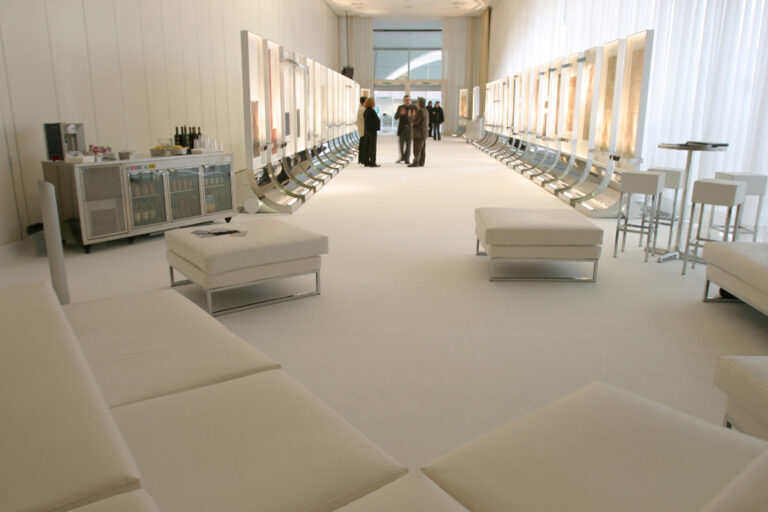
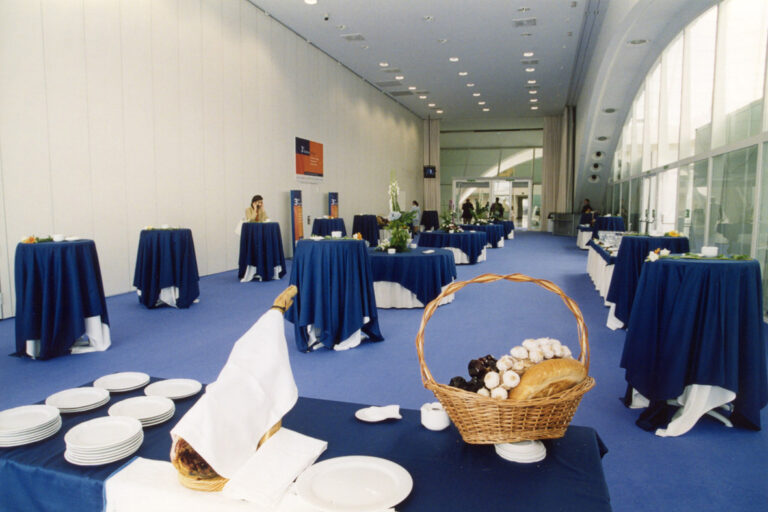
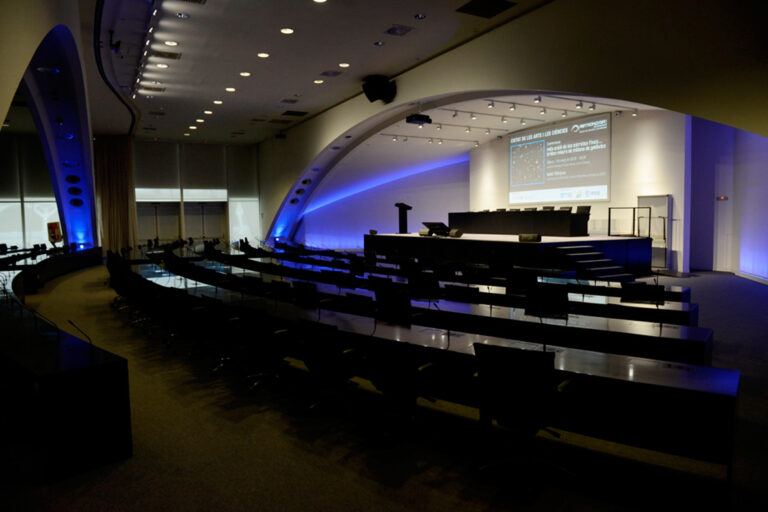
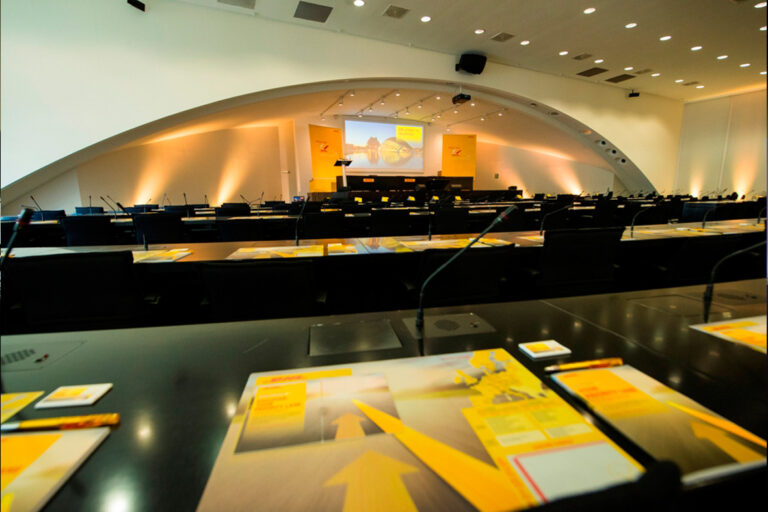
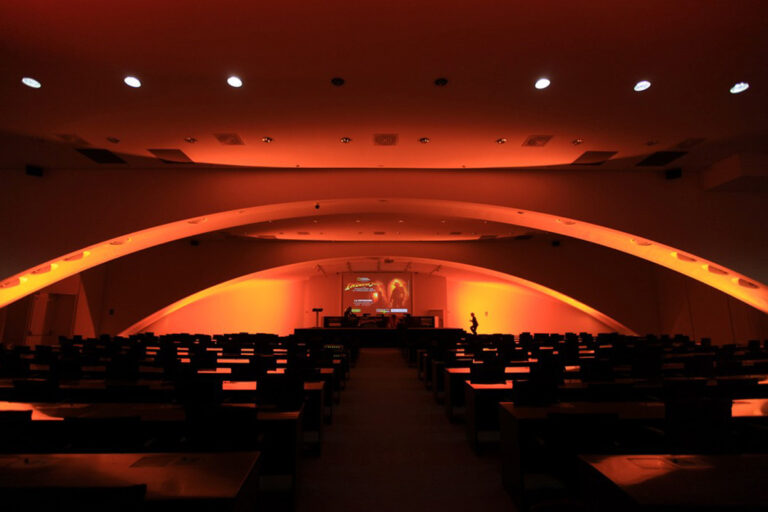
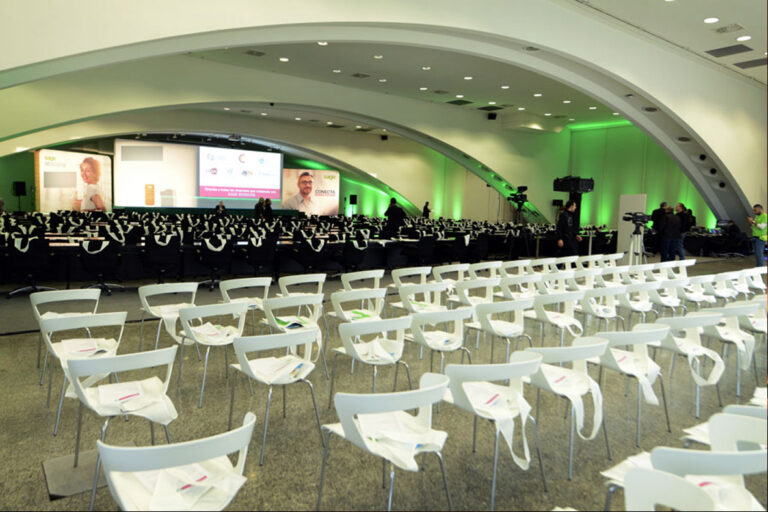
Auditorium lobby
This space, which measures 310 m2, is suitable to receive guests. It is perfect for cocktail parties, to be used as a break area, or as a space for exhibitors.
The auditorium lobby is a very bright area with windows looking outside, and it can be reserved without the need to reserve the auditorium; likewise, it can be reserved as a complementary space along with the auditorium.
It is the ideal place for awarding certificates, holding cocktail parties, displaying products, etc.
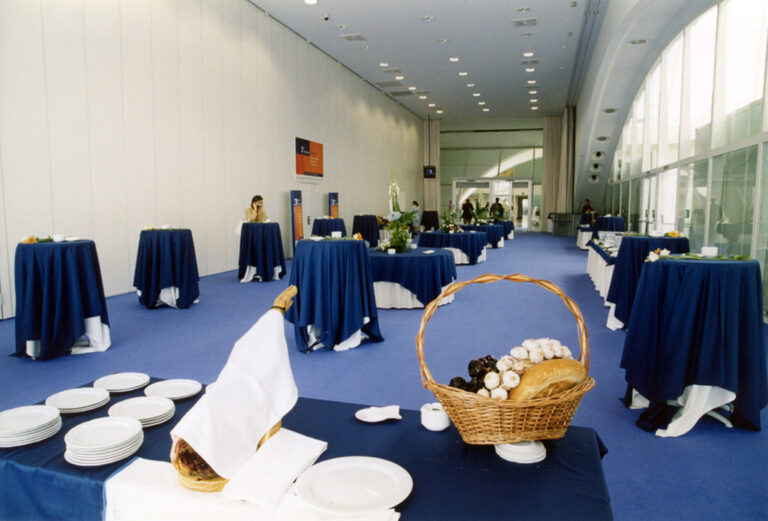
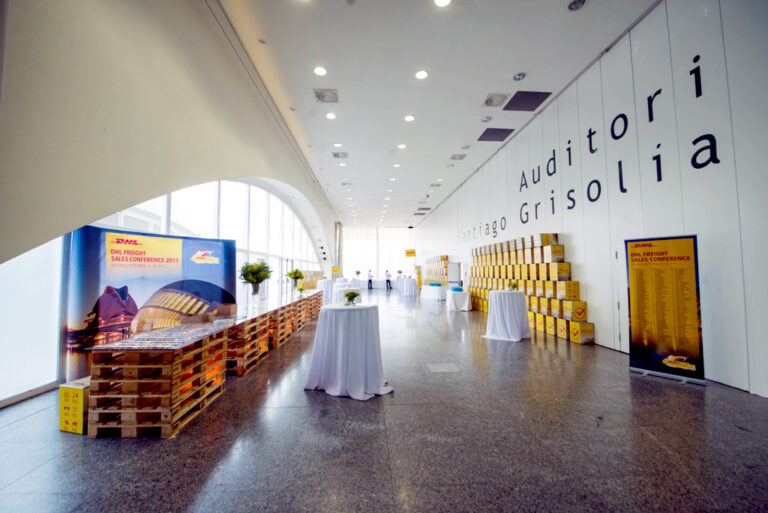
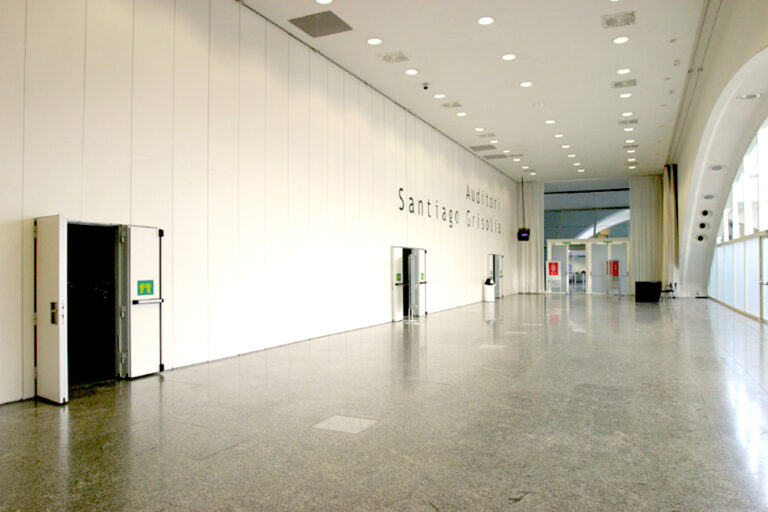
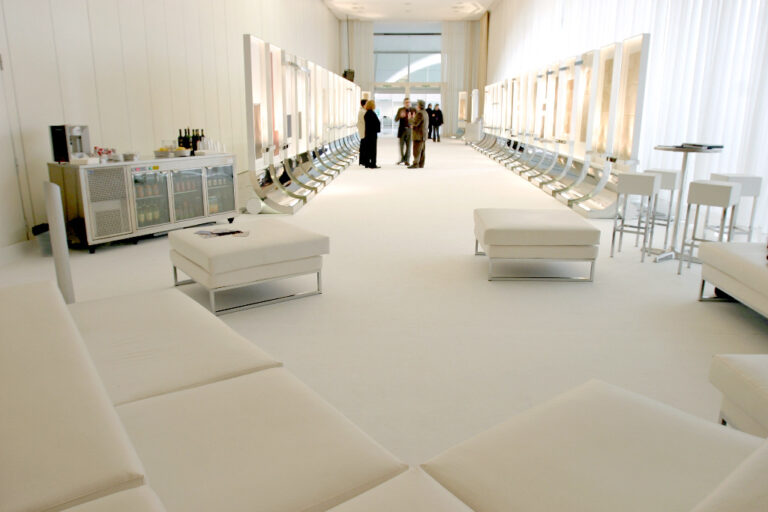
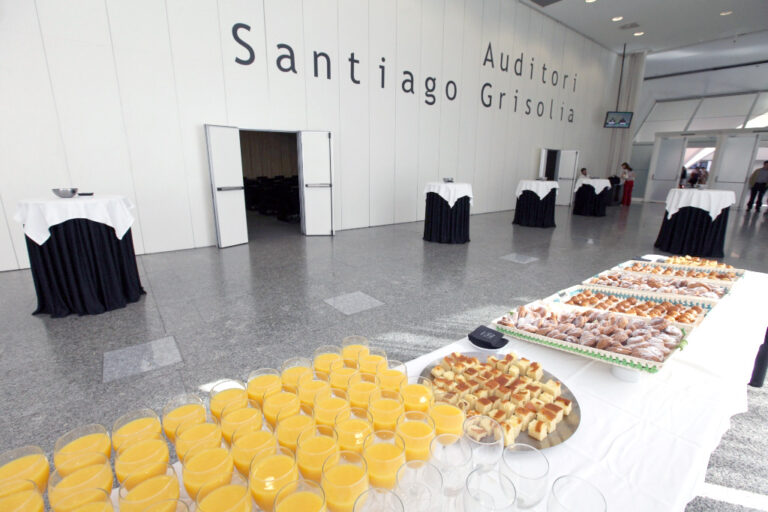
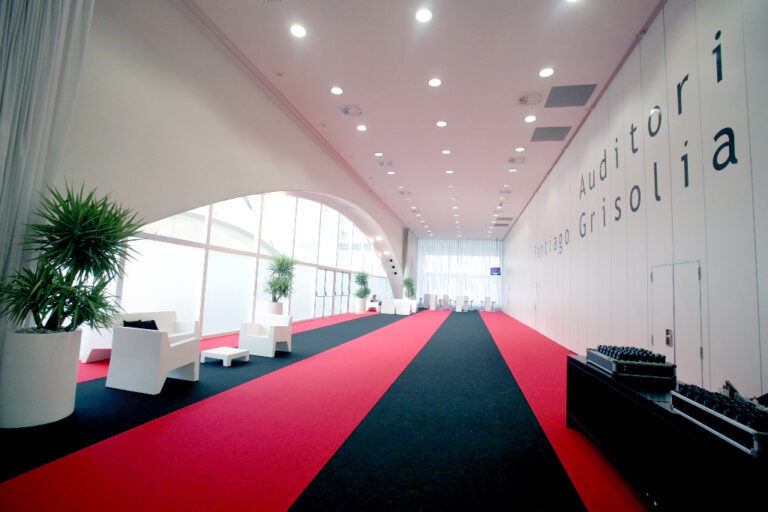
Multi-purpose room
A multi-purpose space located next to the auditorium that measures 177 m² and has a capacity for 68 people in a theater-style seating layout.
This room includes basic audiovisual features and the necessary technical staffing services during the undertaking of your event so as to cover any needs you may have.
It is the perfect place for presentations, business meetings, press conferences, etc.
It is also great as a complementary space for conferences held in the auditorium.
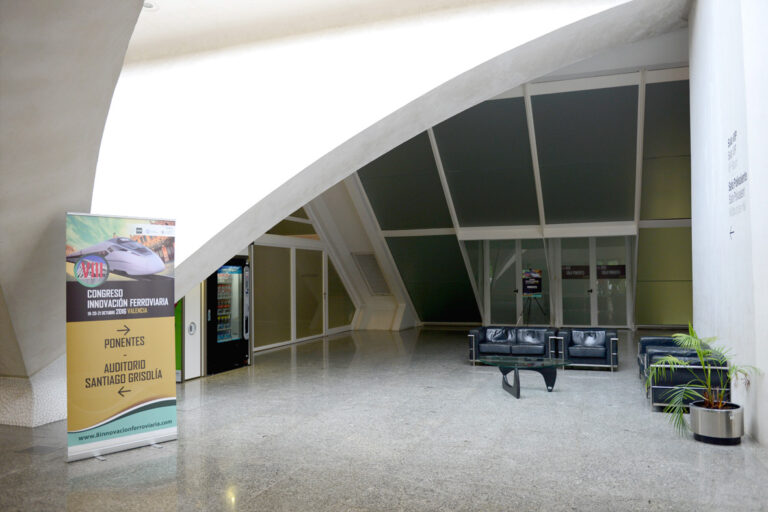
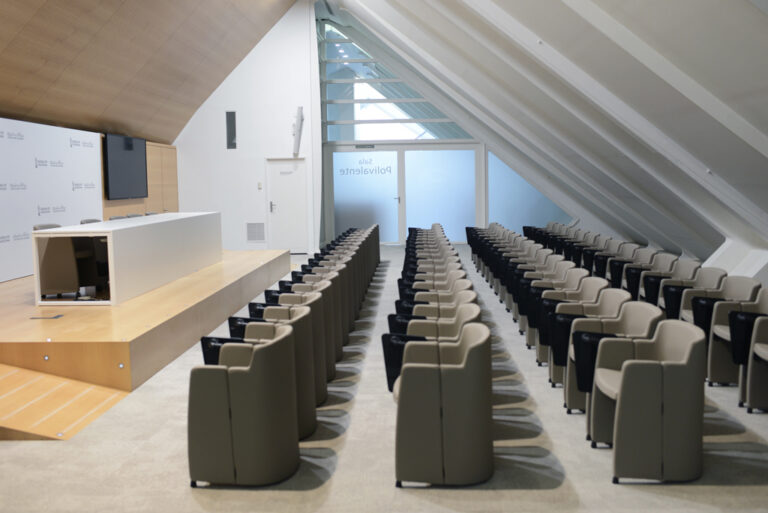
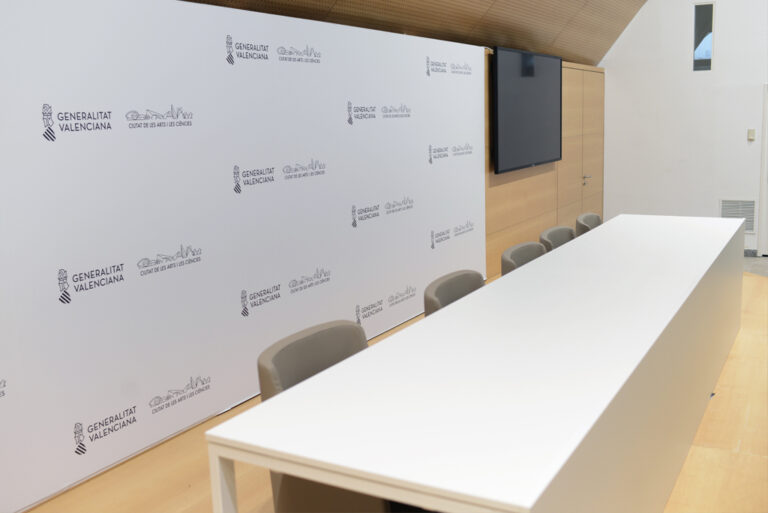
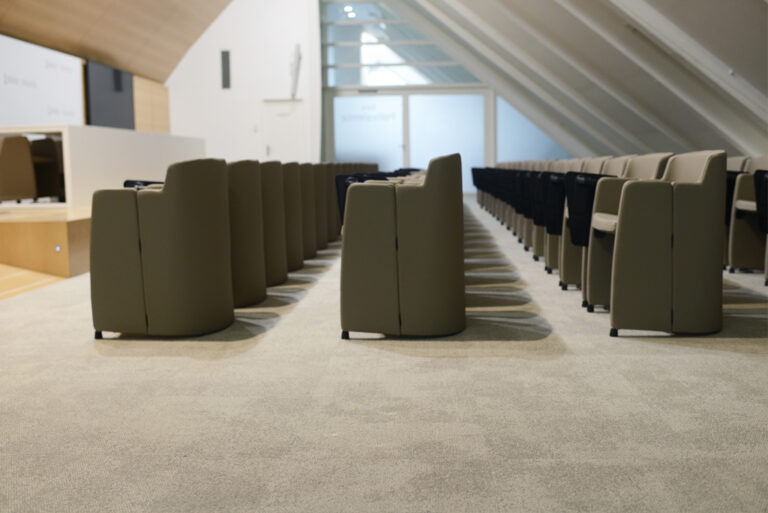
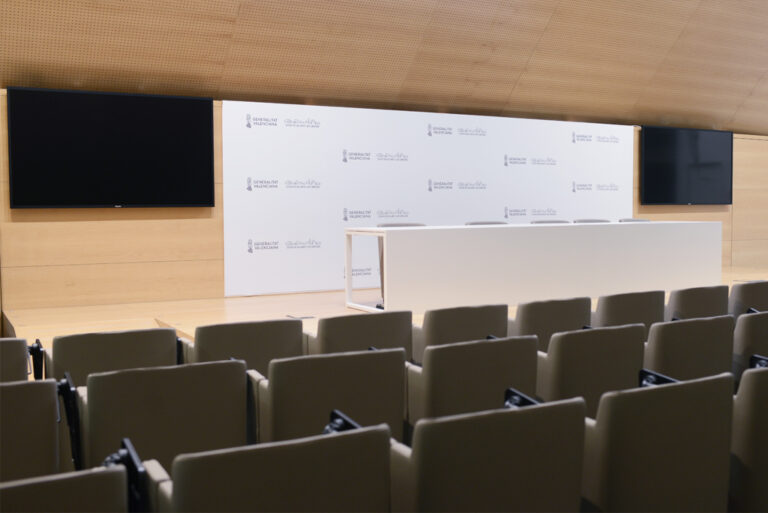
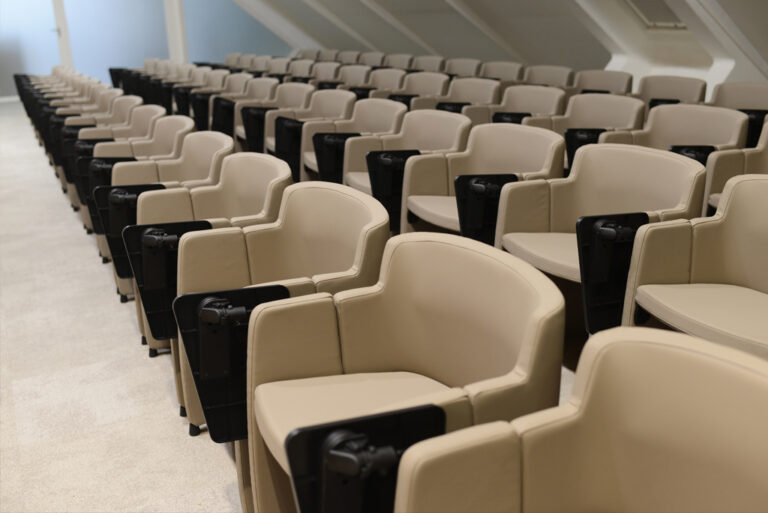
Main street
With a surface area of 4,000 m2 and measuring 200 meters in length, its glass cascade reaches a height of 30 meters. Five large columns that support the building reign over this space.
Its glass cascade, with a height of 30 metres and presided over by the five gigantic columns supporting the building, allows for unbeatable views of much of the complex.
Two of the main iconic elements of the Museu de les Ciències are held here: Foucault’s Pendulum and an artistic representation of the DNA molecule.
This space has a large outdoor terrace, the North Balcony, which perfectly complements events held in the Calle Mayor, whether it be a cocktail before dinner, or a fireworks display after dinner.
All or just half of the space can be hired, depending on requirements.
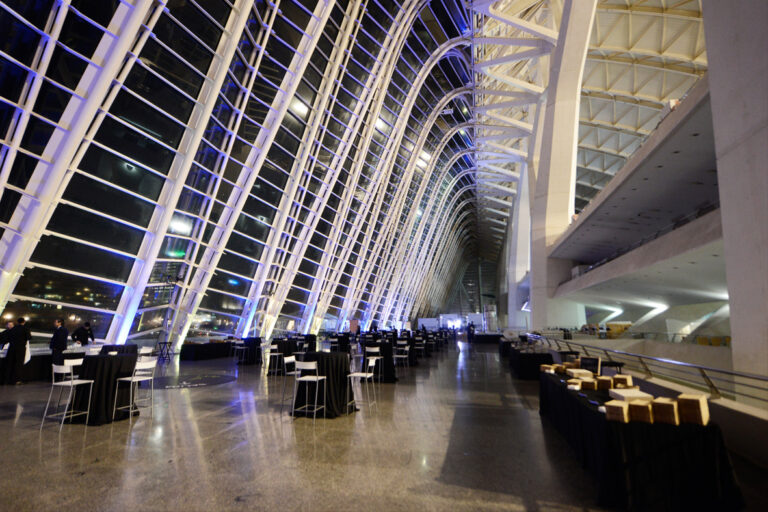

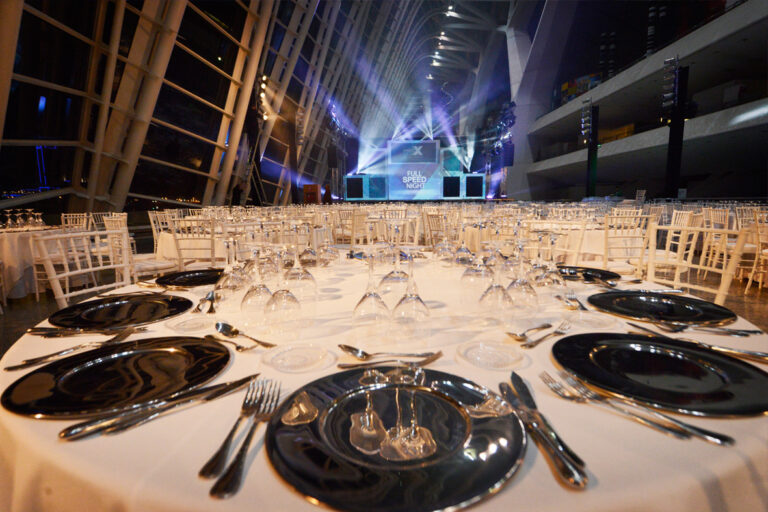
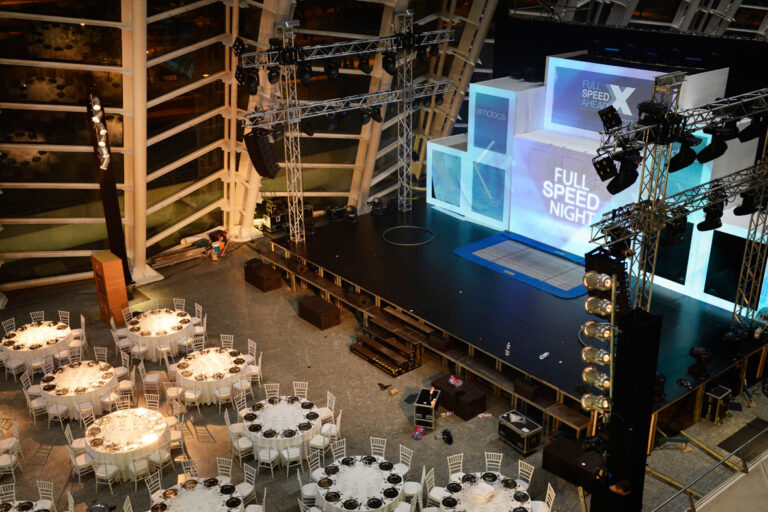
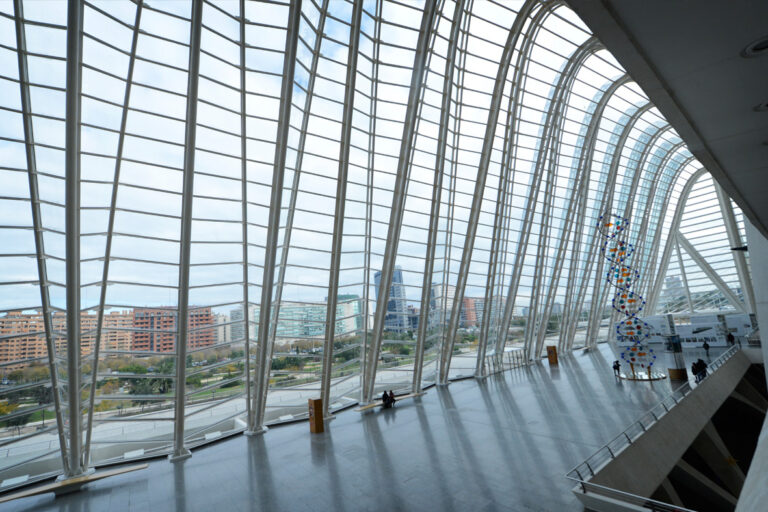
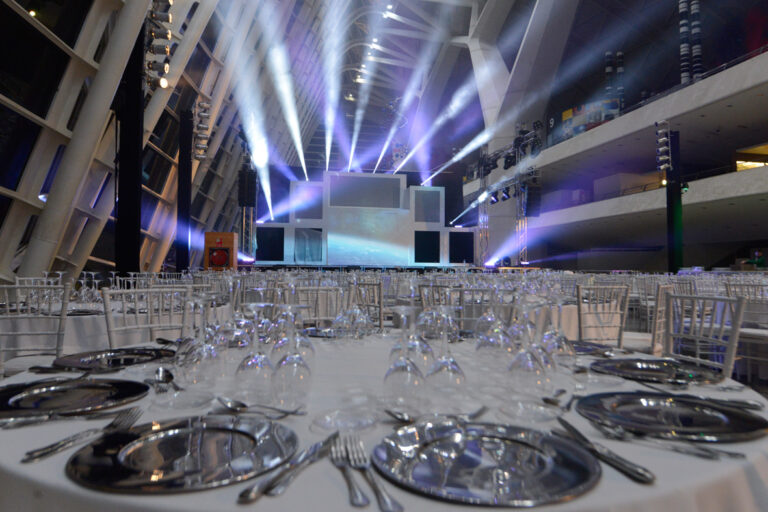
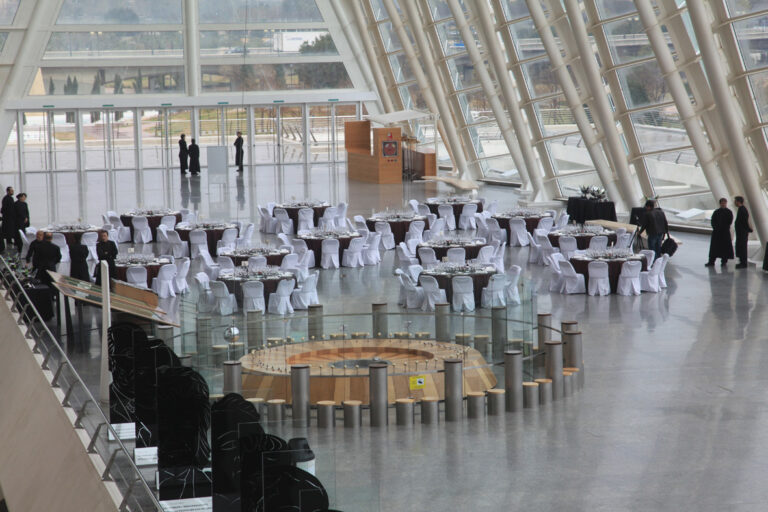
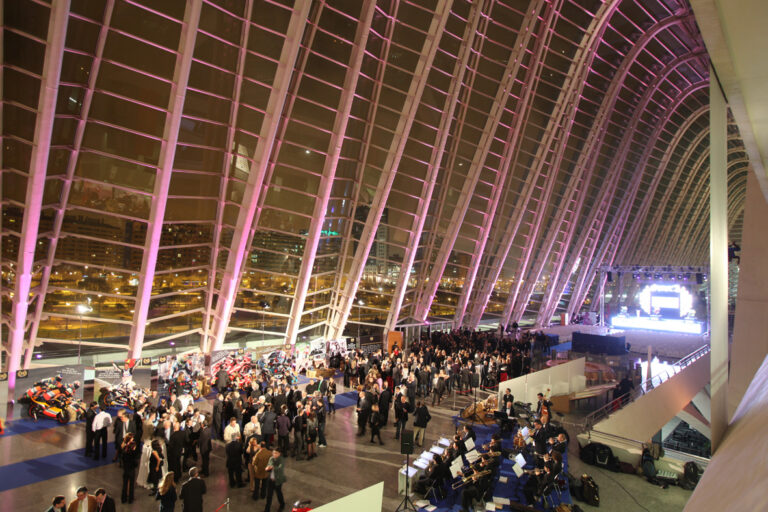
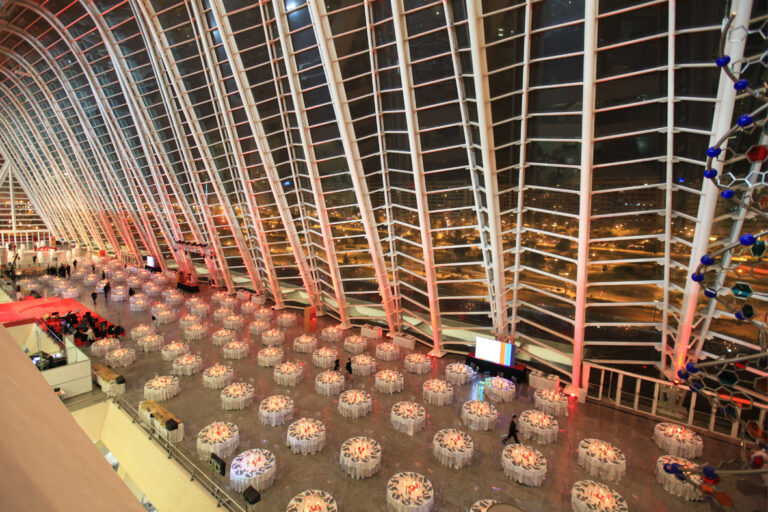

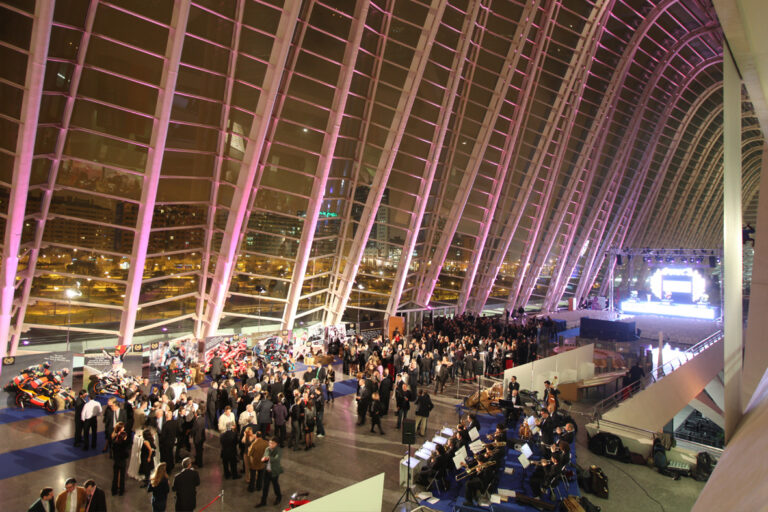
OUTDOOR SPACES
Atrium and gateway
These are spaces next to the Archways Room and they are the perfect complement to be used in conjunction therewith.
The gateway mimics an eyelid that uses hydraulic technology to open like a door.
This is the ideal space to complement your rental of the Archways Room, and it provides direct and privileged access thereto for your guests.
This space can also be reserved individually for small presentations, product sampling events, cocktail parties, etc. Because of its location, it is a privileged place that offers incredible views of the rest of the complex.
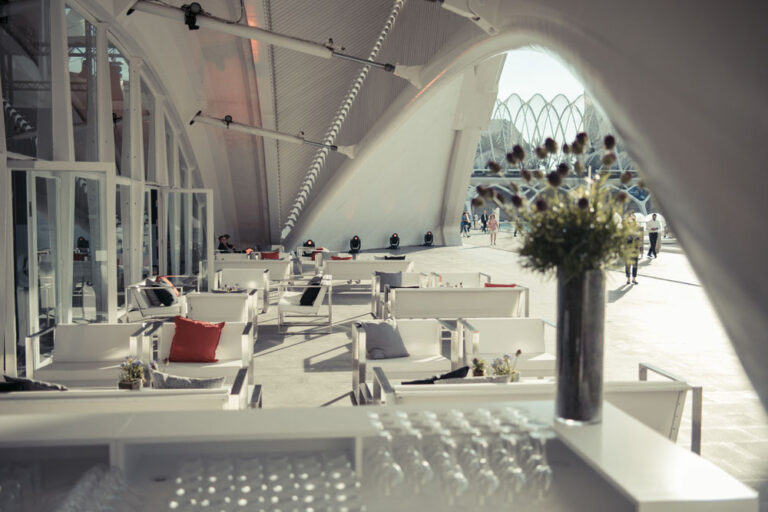
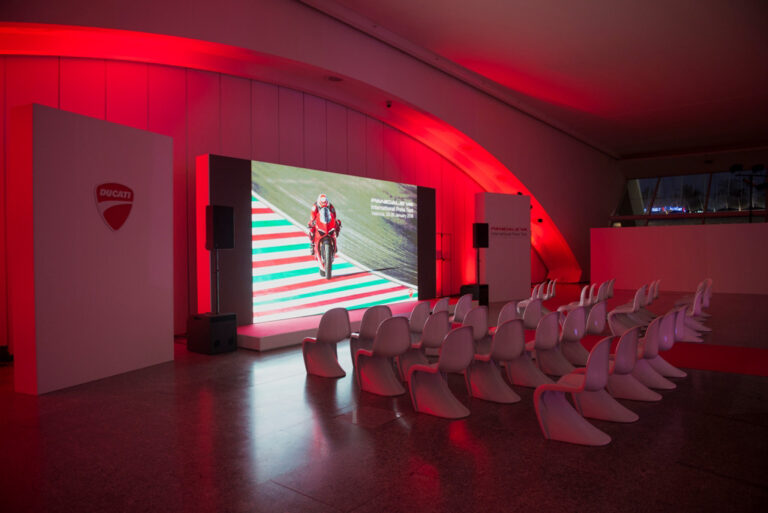
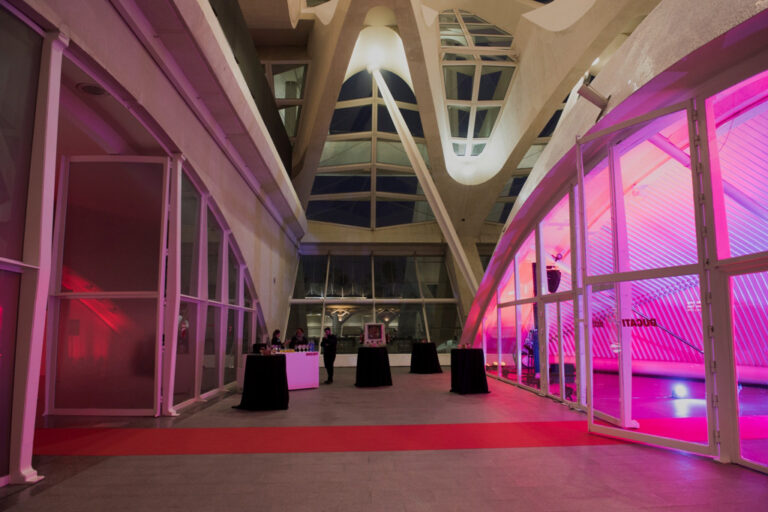
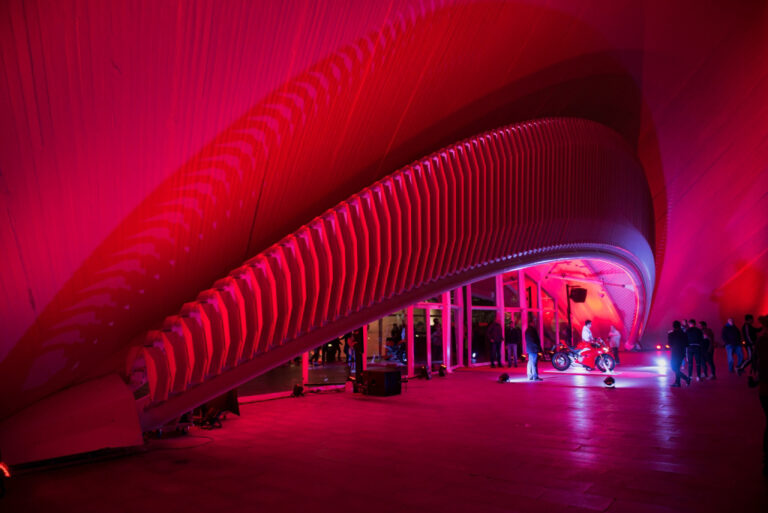
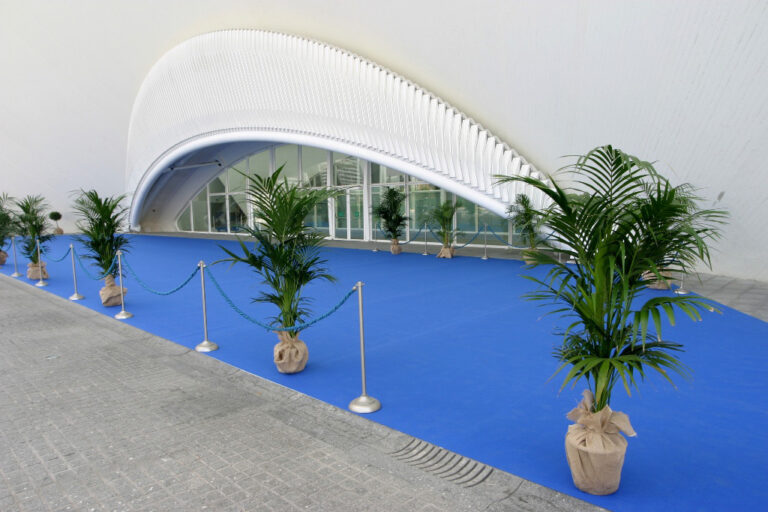

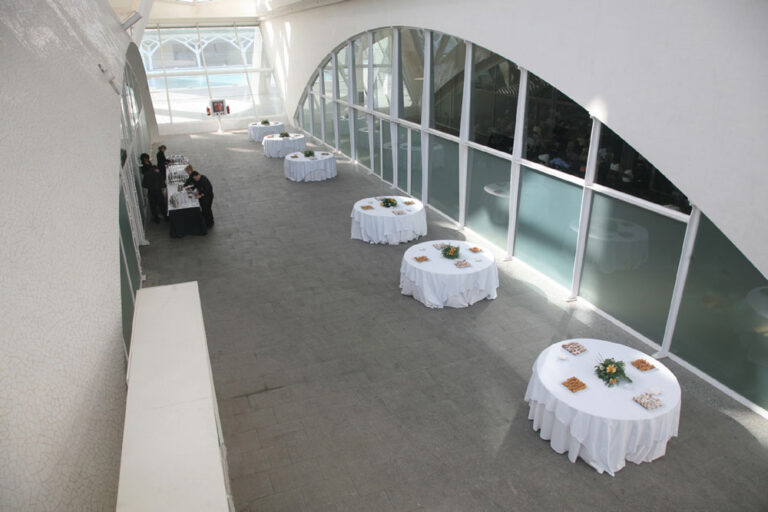
South lake
Water is the uniting, evocative theme at the Ciutat de les Arts i les Ciències, and the Museu’s South Lake is the complex’s main pool thanks to its size and location.
Because of its wide range of possibilities, events of different types are held here, ranging from displaying products on the water, shows, concerts, sporting events, family events, and company events.
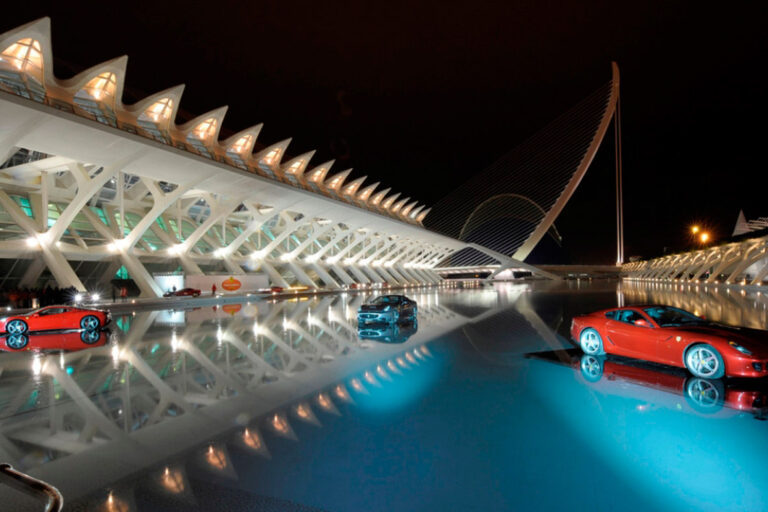
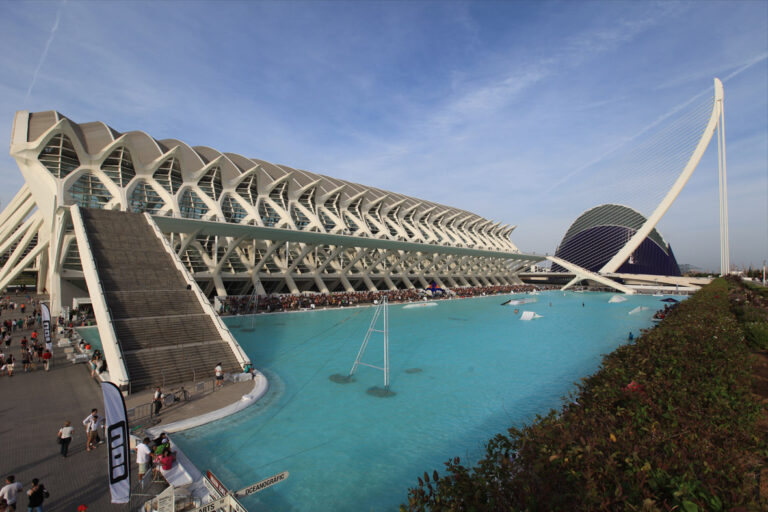
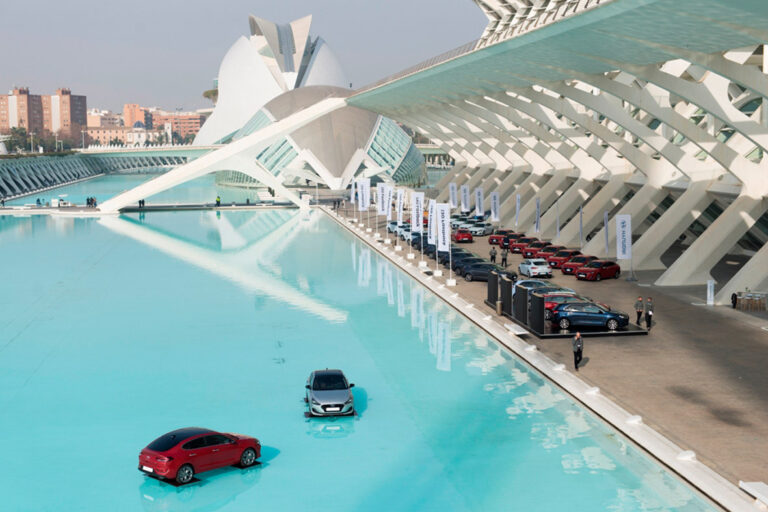
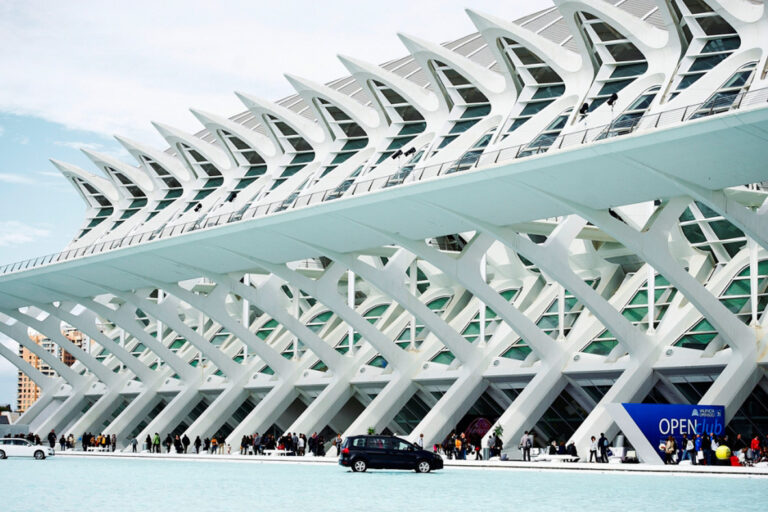
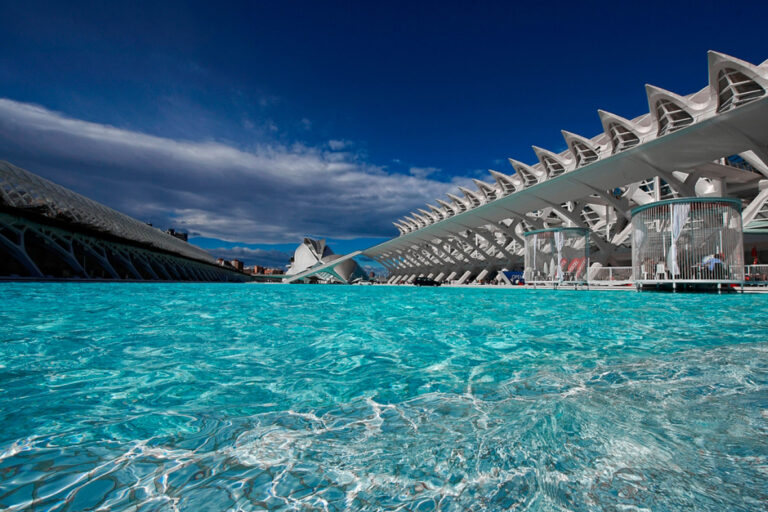
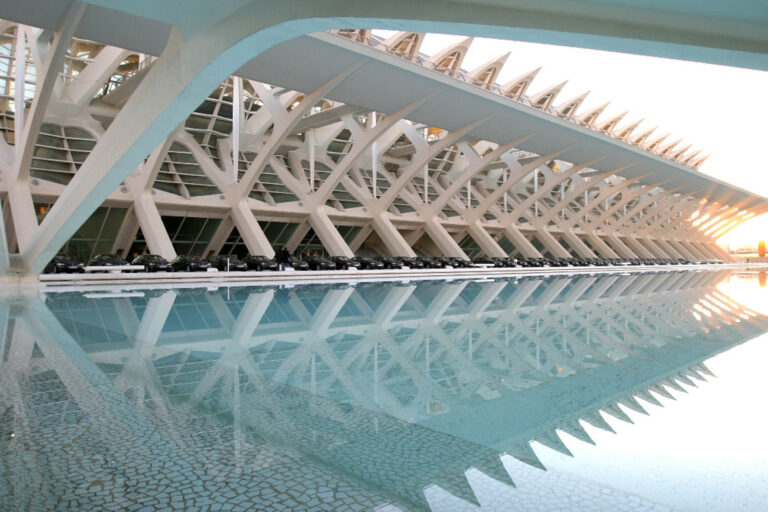
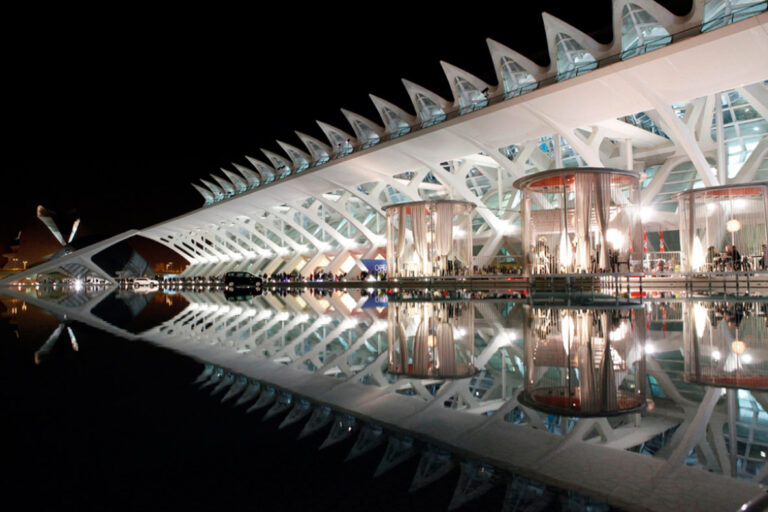
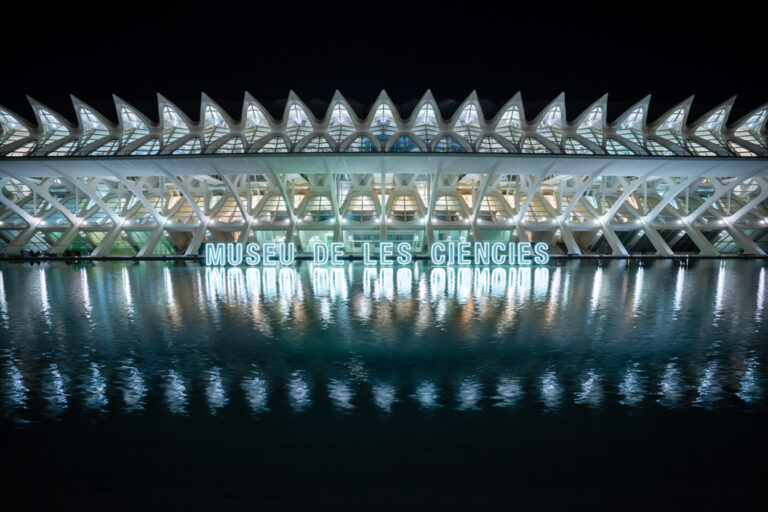
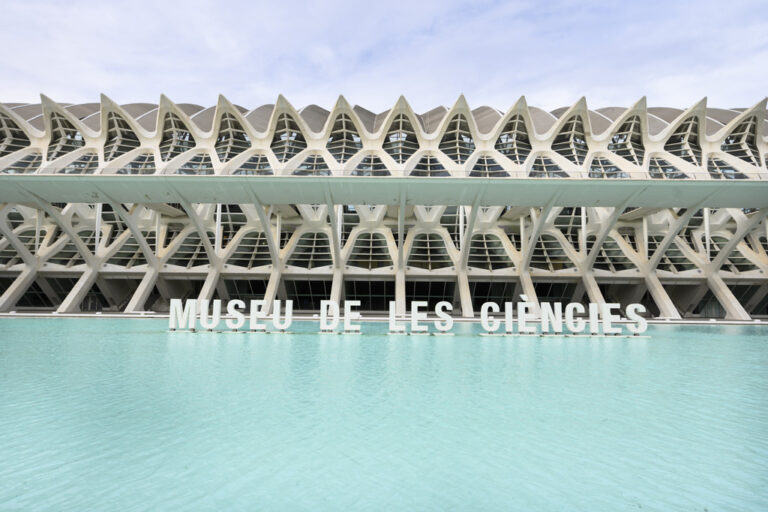
Balcony
The perfect space to hold a welcoming cocktail reception, product debuts, press conferences, etc.
These cantilevers are terraces with views of the Turia Gardens, the city of Valencia, and a good part of the rest of the complex.
They are on the first floor and can be found on the eastern and western sides of the building.
They offer privileged views for your event.
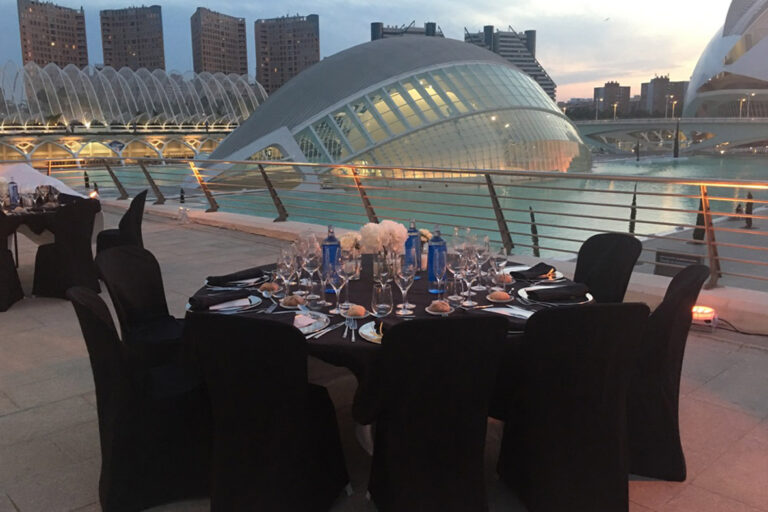
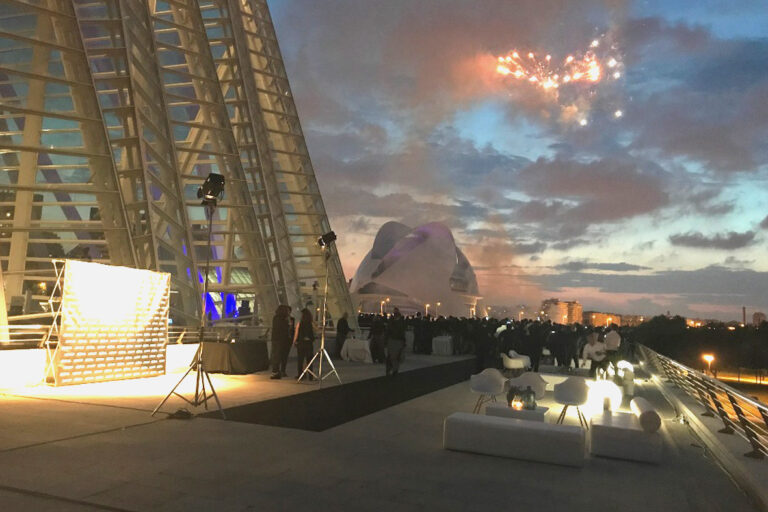

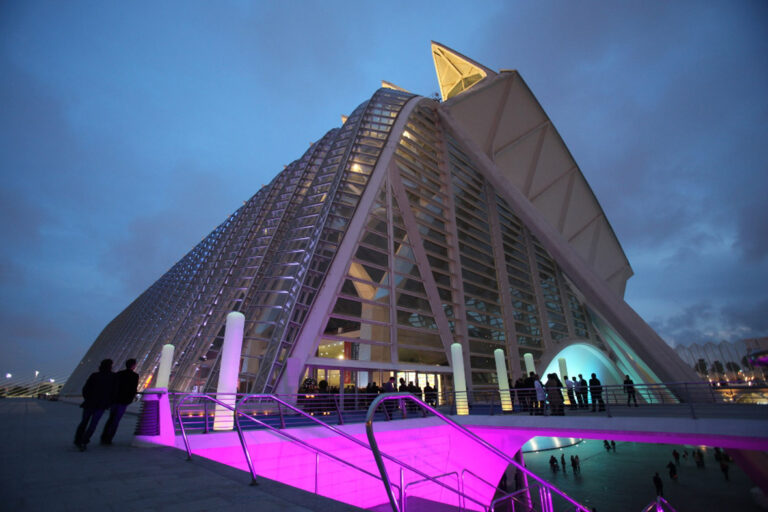
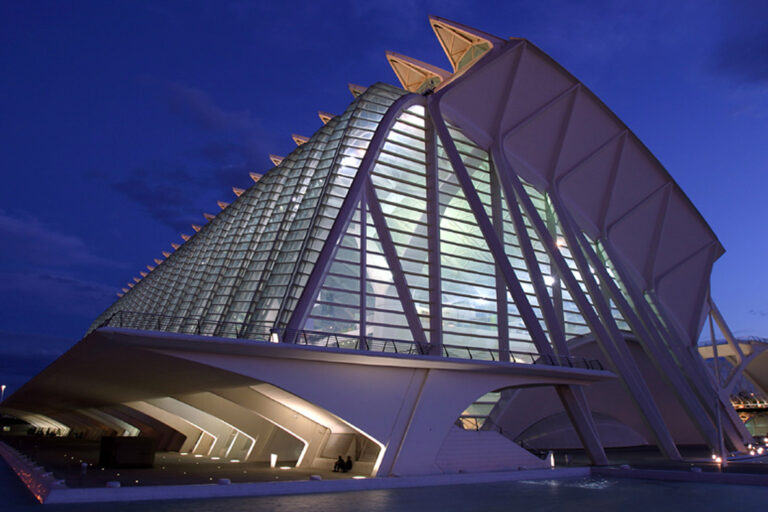
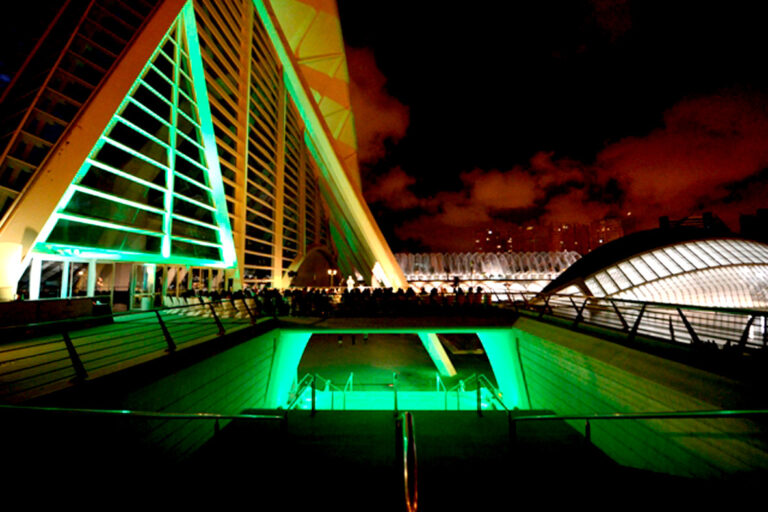
East walkway
Located between the Museu de les Ciències and the Assut de l’Or esplanade, this is the ideal place from which to access the different indoor and outdoor spaces at the Ciutat de les Arts i les Ciències.
This space has a great influx of people, which can help your product or event to be seen by a large number of people.
It is the ideal place for product sampling events, putting vehicles on display, awarding certificates, etc.
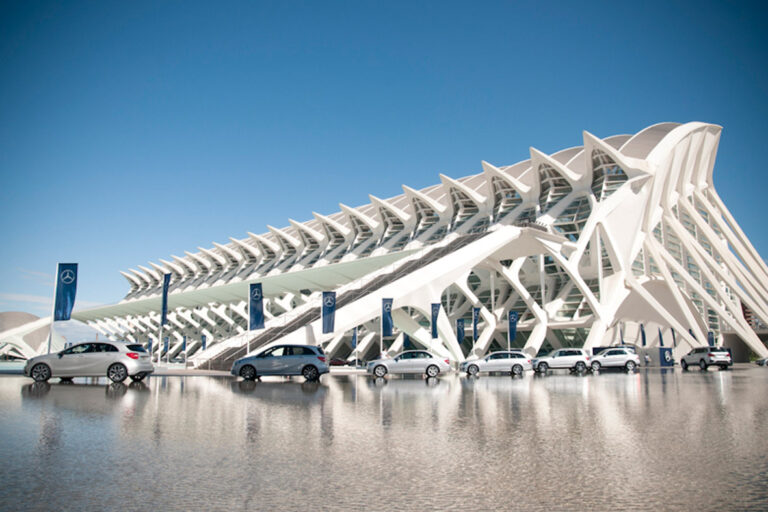
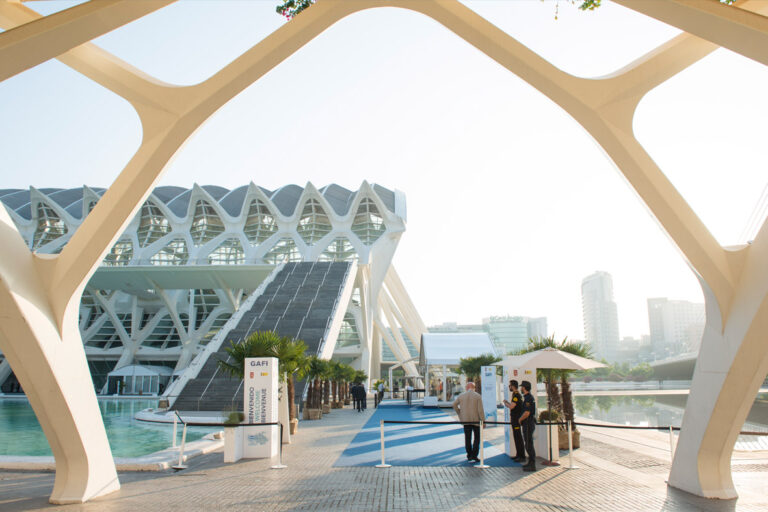
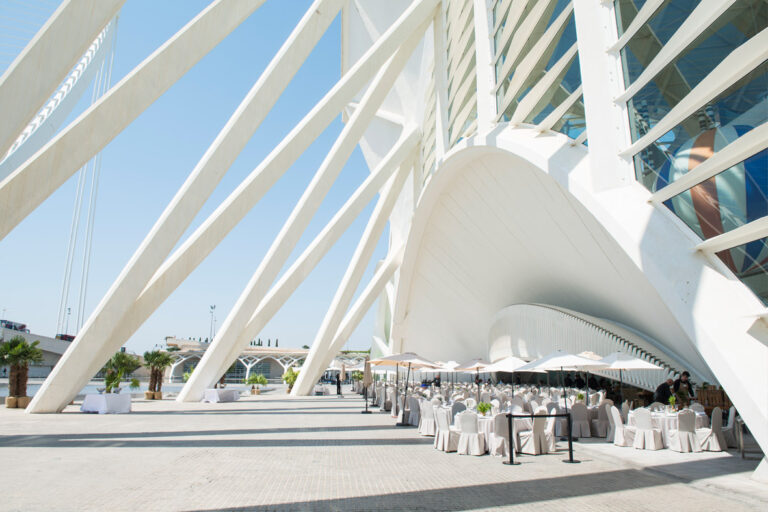
North walkway
This is a walkway located on the northern side of the Museu de les Ciències. It is a space that is partly covered by the Lookout Point Terrace, with direct access to the Turia Gardens.
This is an outdoor space whose lines are defined by the water. It is partly covered and ideal for undertaking activities for which there is a large turnout: fairs, team-building events, etc. This space is just opposite the Turia Gardens.
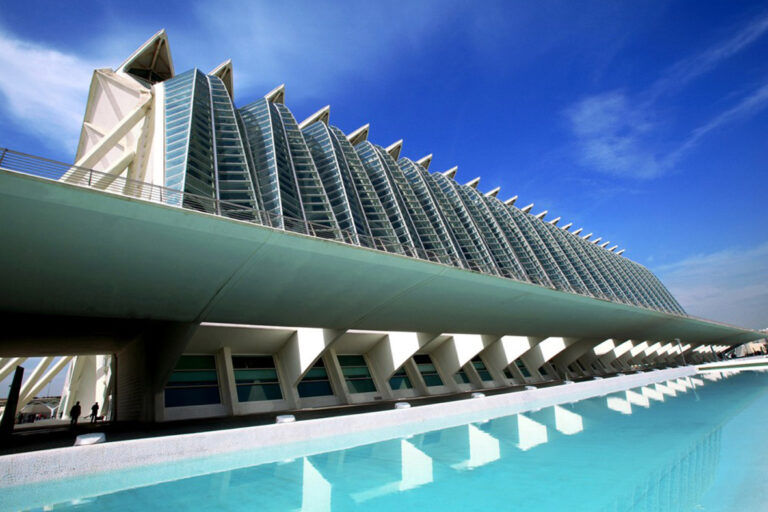
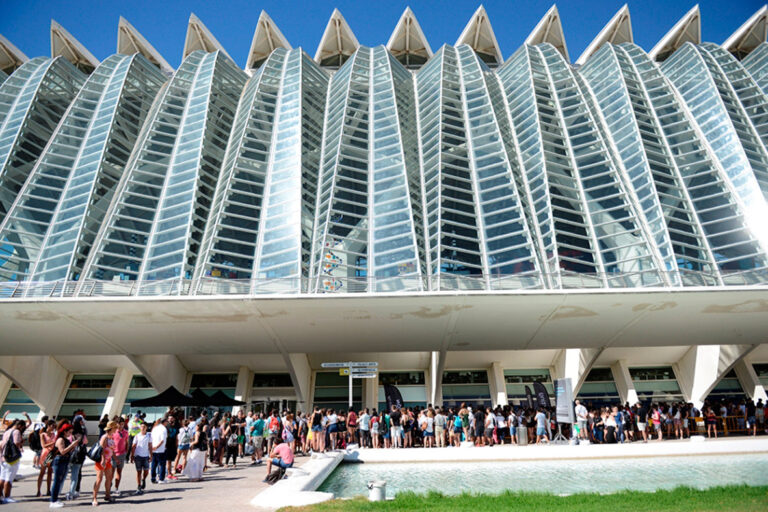
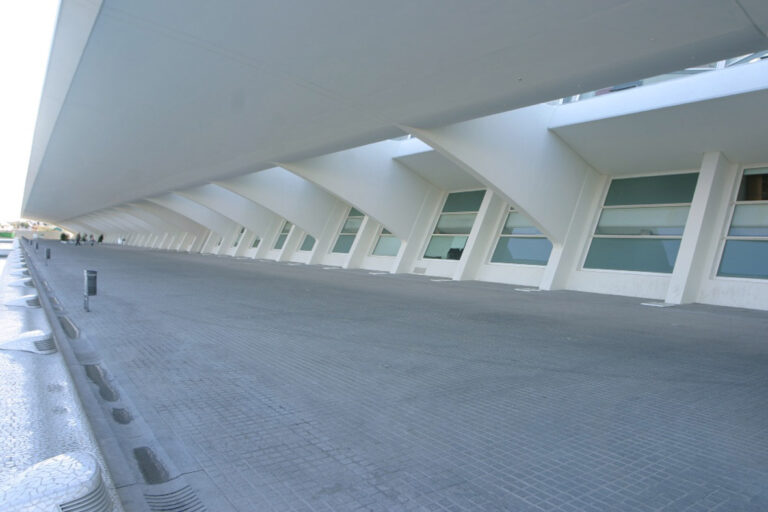
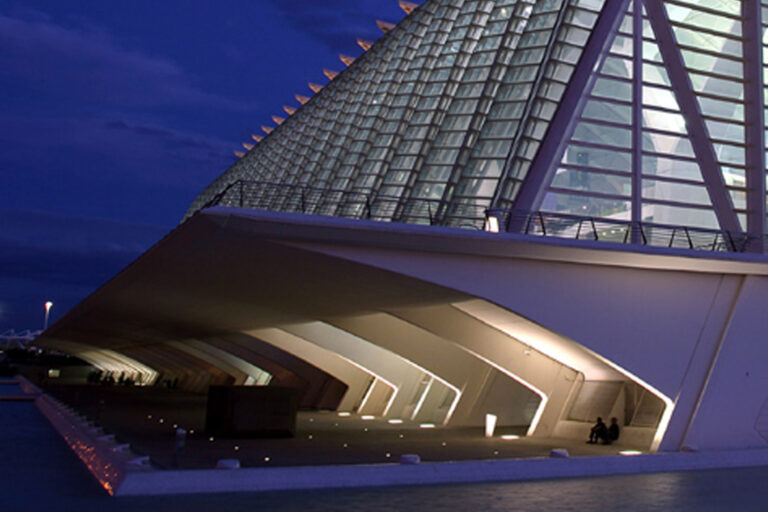
South walkway
A partially covered area, with a surface area of 4,200m², located next to the lake bordering the Museu de les Ciències.
Both its location and its structure means it is ideal for elegant dinners, cocktail parties, presentations and launches…
It is usually hired as a complementary space to the Archways, for pre-dinner cocktails or for celebrations held afterwards.
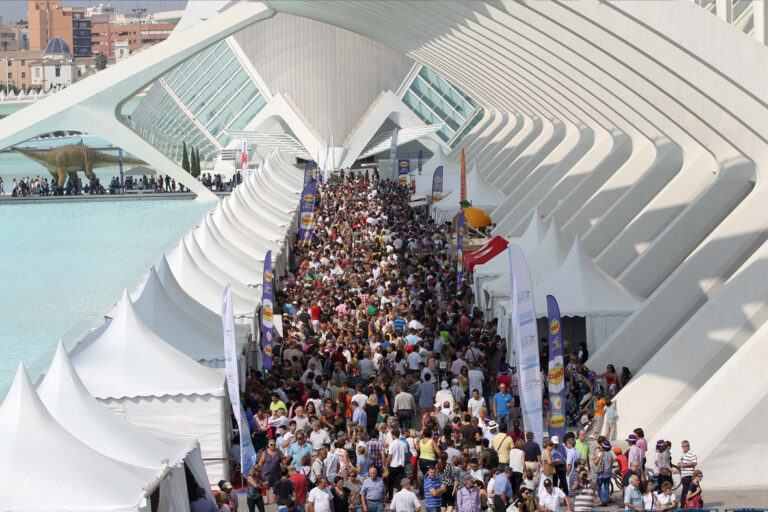
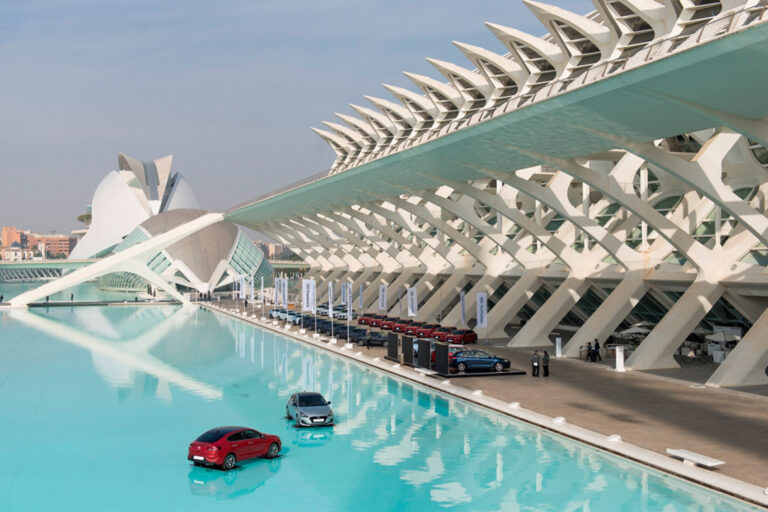
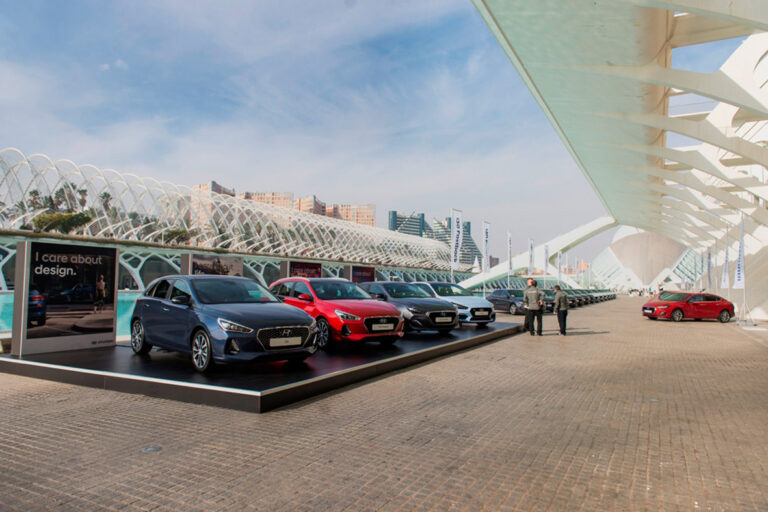
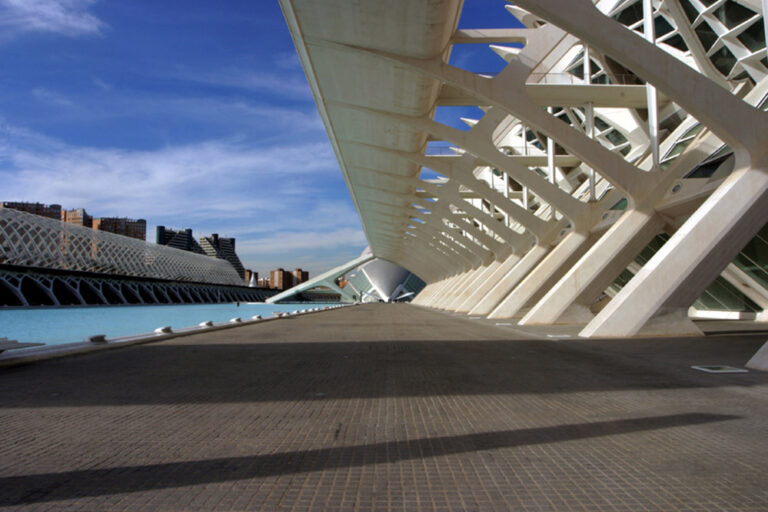
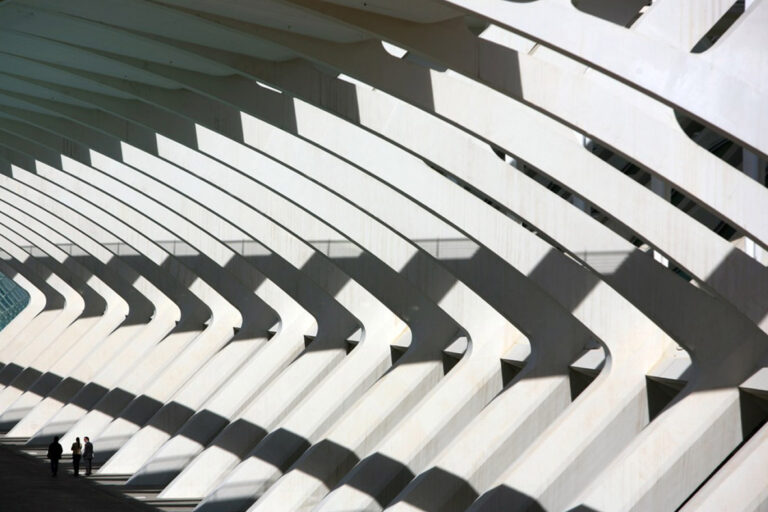

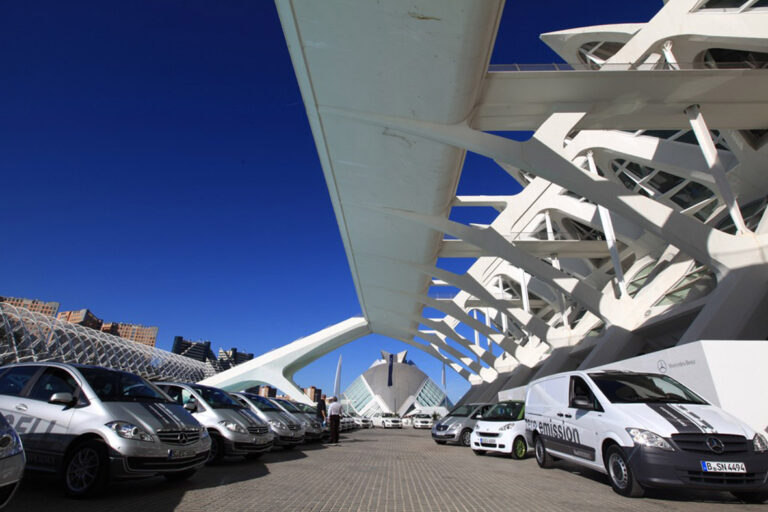
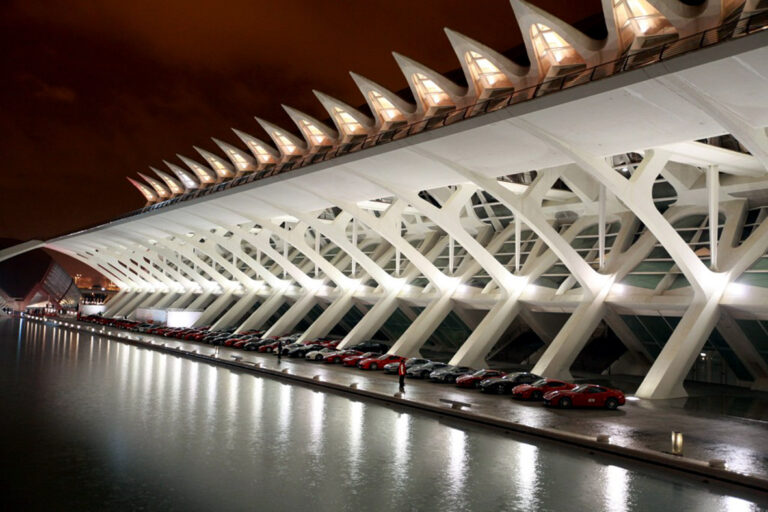
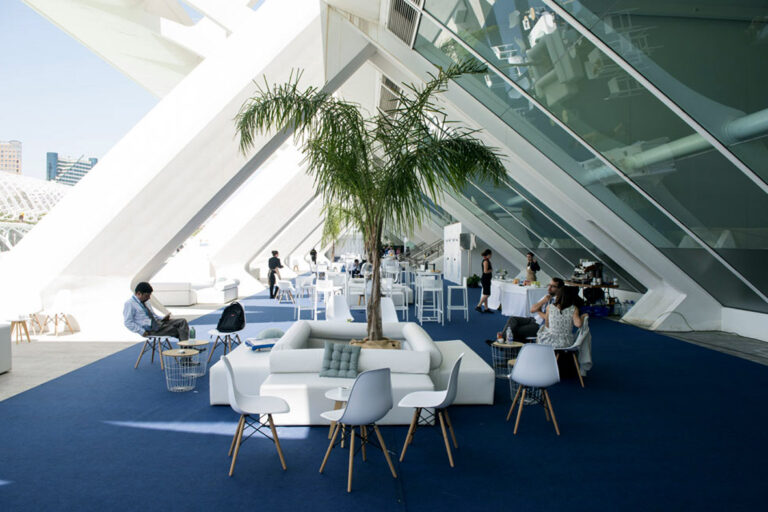
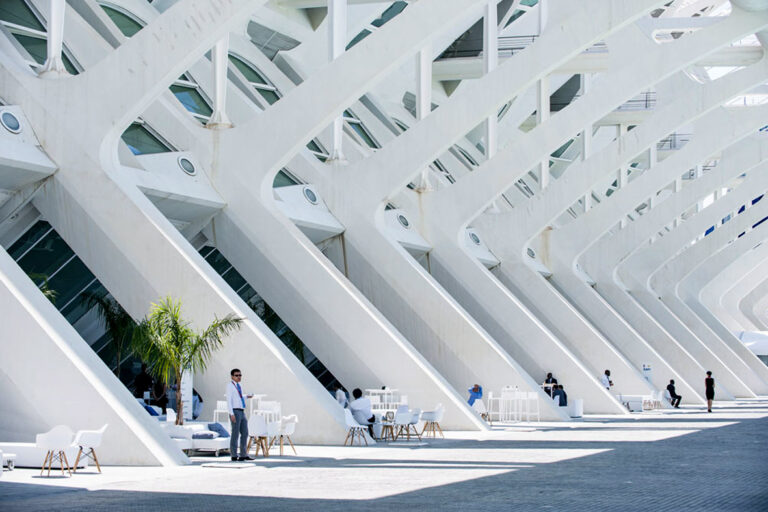
The side walls area
Outdoor space belonging to the Museu de les Ciències which is on the ground floor to the east and west of the Museu. This area typically has a great influx of people.
This is the area through which all visitors pass to enter the Museu de les Ciències; therefore, it is the perfect place for promoting a product, product sampling events, and other promotions.
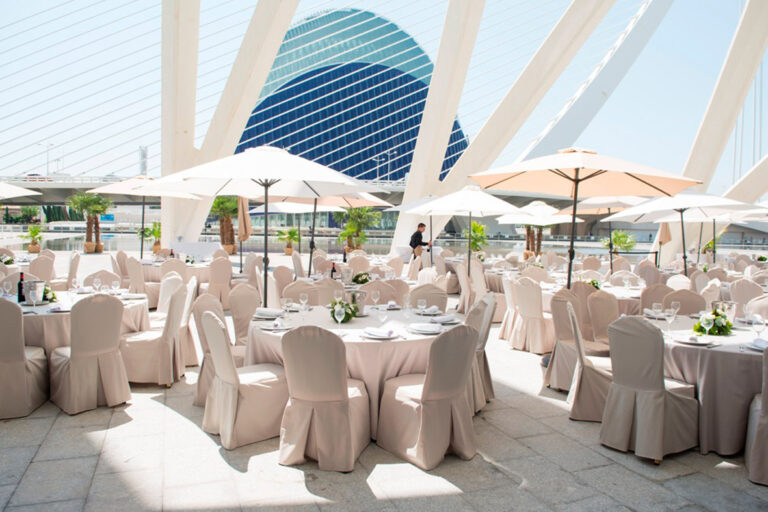
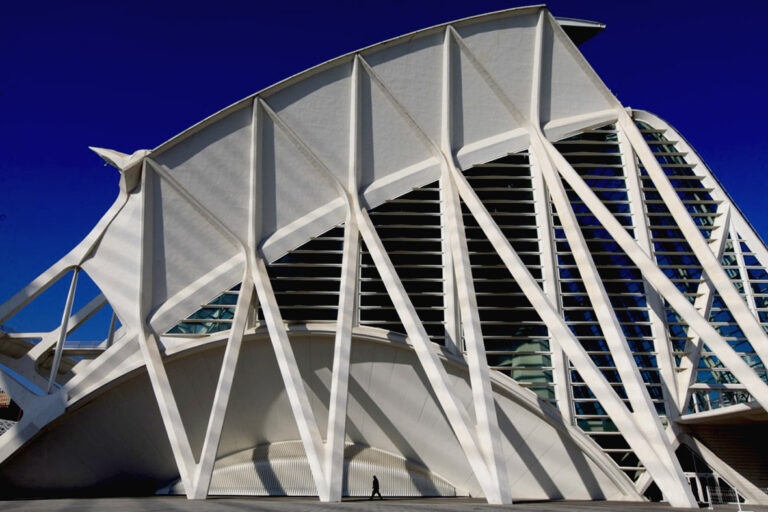
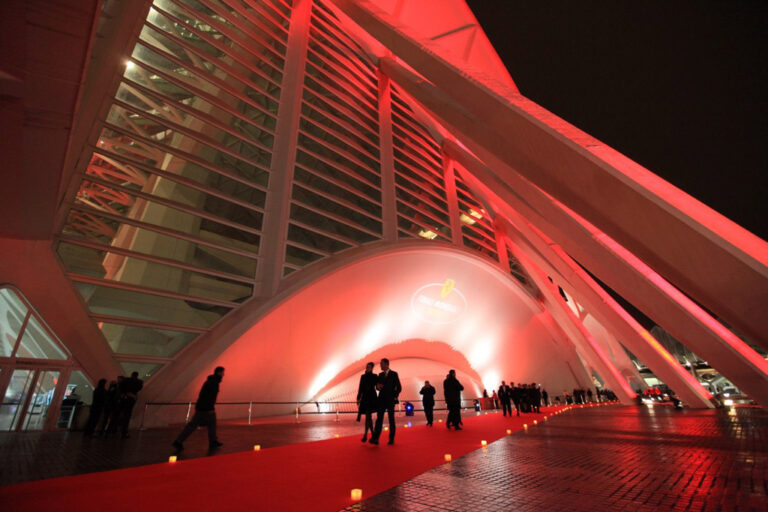
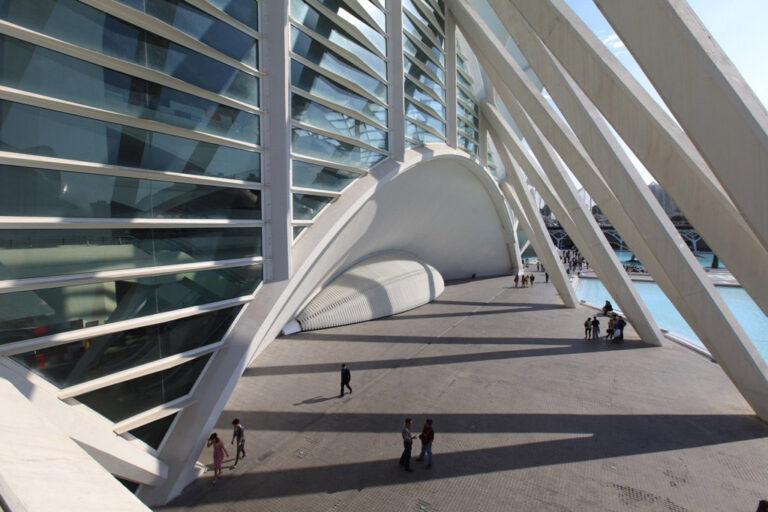
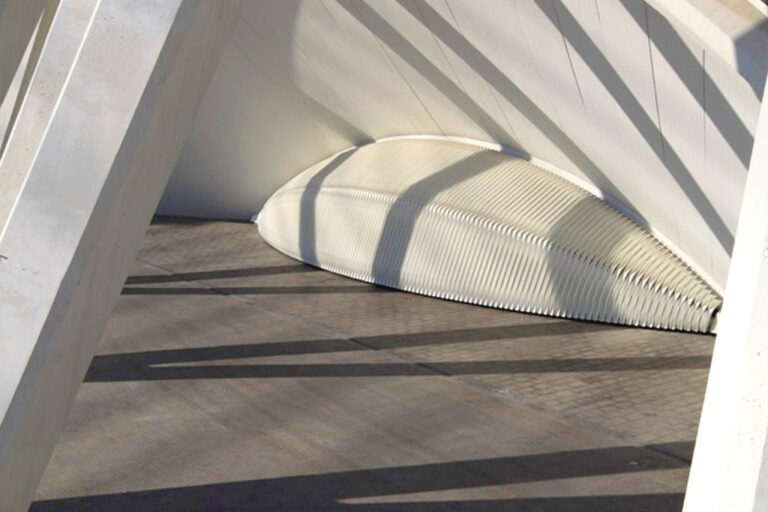
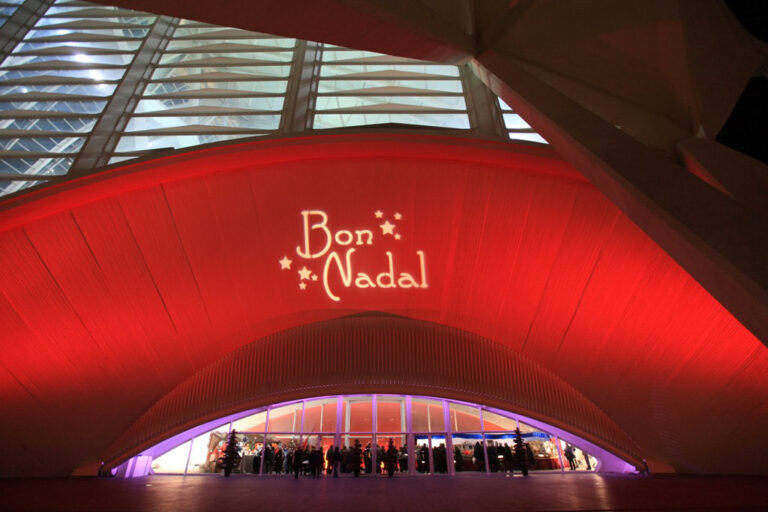
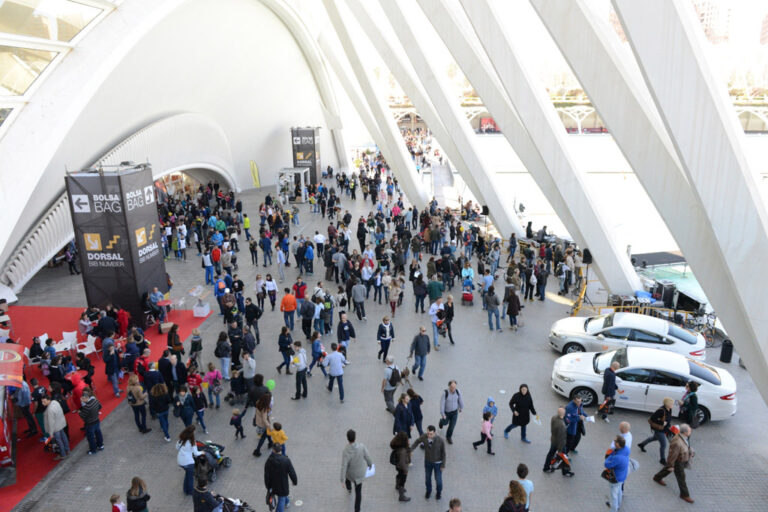
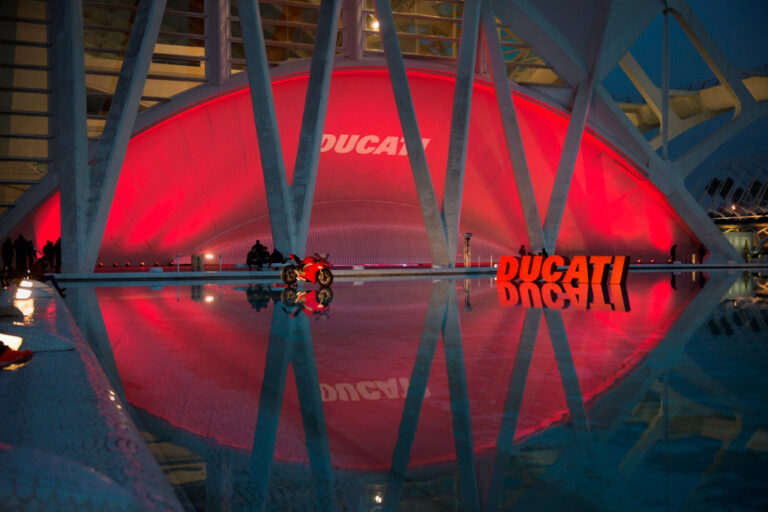
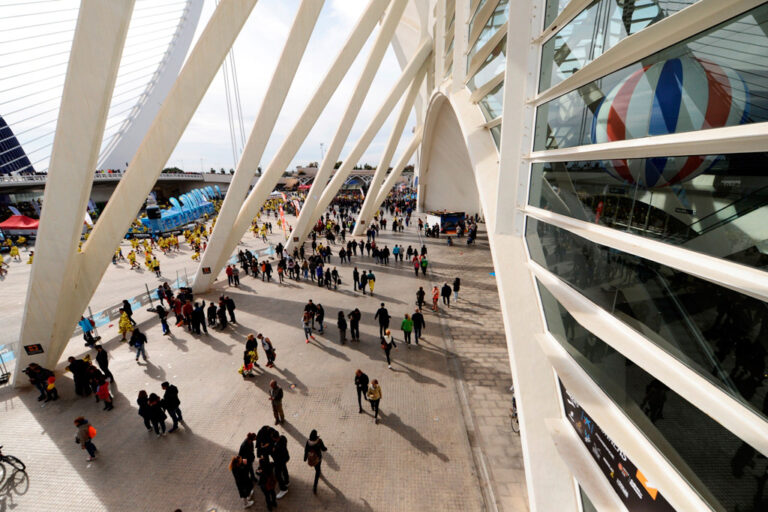
North lookout point terrace
A terrace which is located at the north of the Museu de les Ciències and sits under the emblematic Glass Cascade. It offers some truly outstanding views.
Located on the first floor of the Museu de les Ciències, this is the perfect place to hold cocktail parties, outdoor dinners, or to be rented as a space that is complementary to Main Street. This space is contiguous to Main Street and can be used as a chill out area or even as a place for fireworks to be enjoyed.
It has a separate entrance that is different from the one for the general public; thus, your guests can enjoy a private entrance that is just for them.
This large, raised terrace, located 10 meters above the Turia Gardens, offers views of the gardened area and of the City of Valencia, as well as views of much of the Ciutat de les Arts i les Ciències complex. This space complements the events held on Main Street whether they be a cocktail party before a large dinner or fireworks which are set off after an event, etc.
This space can be rented as a whole or only half can be rented, depending on your event’s needs.
